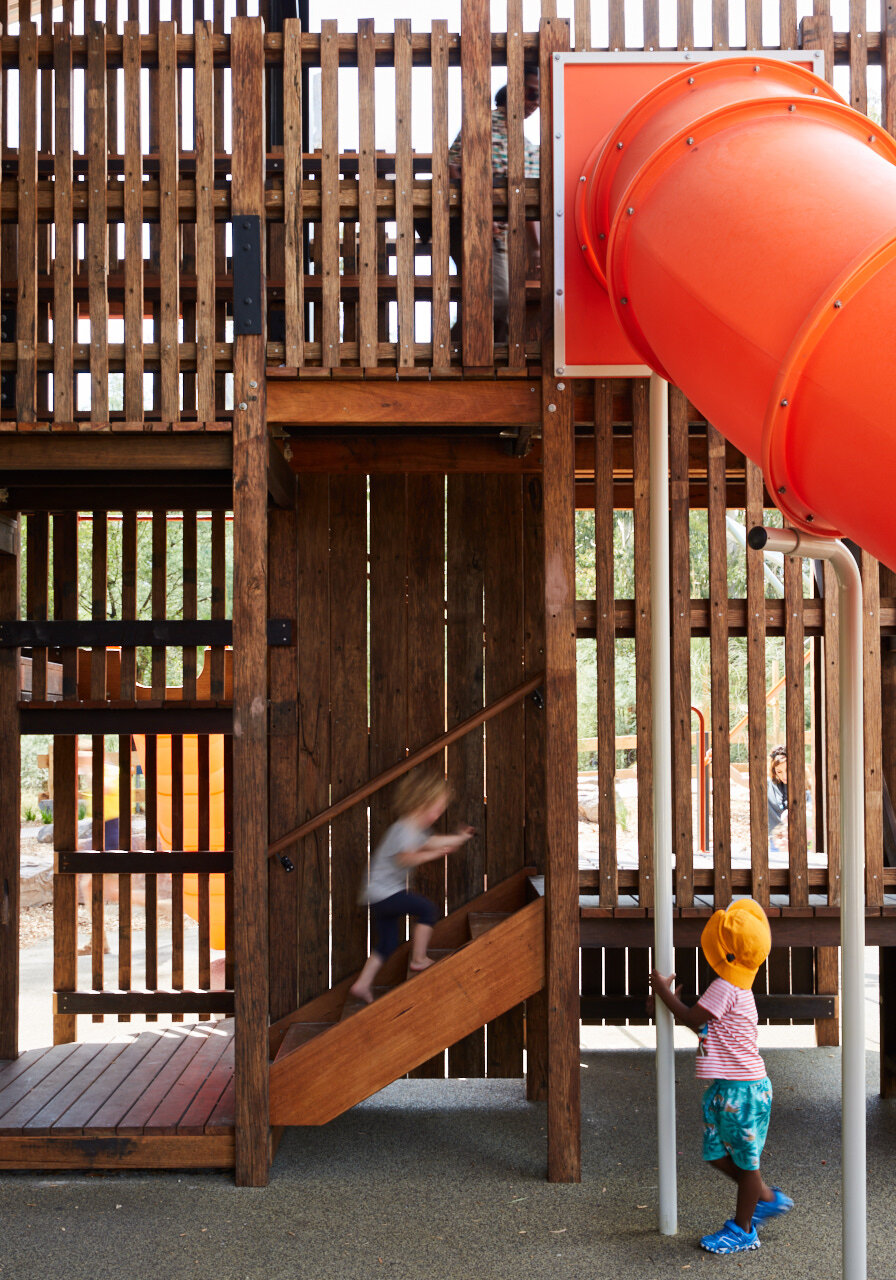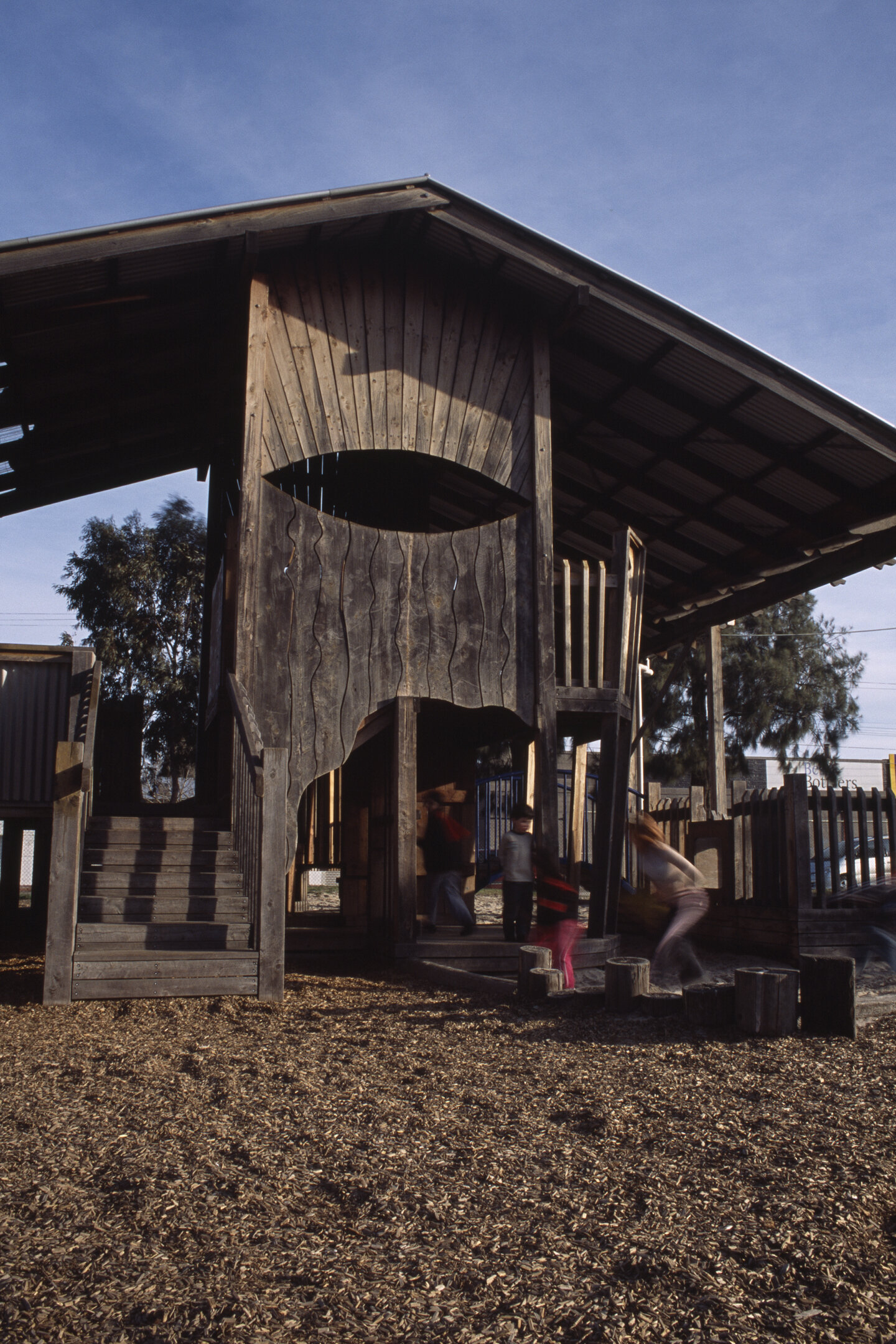752 High St Construction Update #3
We’re nearing the final stages of the construction of our mass timber apartment building in Thornbury. Click here to see some aerial views of the building now fully clad.
Reducing residential greenhouse gas emissions
With such an influx of information and a whole bunch of ‘green washing’ going on, it can be quite the challenge to work out the best way to respond to climate change in the way we inhabit our homes. We've put together some information that explores a few different angles that can assist in the pursuit to reduce a household’s carbon footprint.
Click here to have a read and be sure to check out some of the handy resources listed at the bottom of the article.
Eltham North Playground Wins AILA Award
Eltham North Adventure Playground has won the 2021 Australian Institute of Landscape Architects award in the Play Space Category. “The project demonstrates a strong commitment to social and environmental sustainability achieved through creative custodianship of the landscape architect facilitating the realisation of a community’s vision. An elegant execution of materials and details, cleverly captured through the design language of the ‘old space’ in a refined and contemporary manner.” Read more about the project here…
A visit to CLTP in Tassie
Paul had the fortunate opportunity last week to jump on a plain with John Fitzgibbon (CLOS) and head down to the north coast of Tasmania to visit CLTP Tasmania, a young mass timber producing company based in Tasmania that offer flexibility of timber species, production quality and design adaptability. Read about his adventures here…
New Project Announcement - An Orthodontic Clinic in Cranbourne, Victoria
We have had this projects in the works for a while though thought we’d share some information about it now that construction has commenced. If you’d like to read about our approach to specialist orthodontic clinic facilities, click here.
Working with Prefabricated Mass Timber
The architectural decision to build in engineered mass timber seems obvious. Timber is carbon neutral and generally has very good environmental credentials. Replacing one cubic metre of concrete with timber, saves 1 tonne of carbon. Though once the design and ethical leap into engineered mass timber is taken, there’s the realisation that there's much more to it. Read more
752 High St Construction Update #2
The prefabricated CLT panels that are currently being installed on site, have allowed construction to proceed very quickly. We’re seven weeks into the installation and already on the fourth and final level. We’re excited to share some new footage of the CLT panel installation. Have a look here…
752 High St Construction Update #1
Our mixed use apartment project on High St in Thornbury is taking shape! See some footage of the first stages of the construction process here…
The Importance of Play
Over the years, Gardiner Architects has designed many playgrounds for schools, childcare centres and community groups. There is an intrinsic desire in all of us to have a connection to nature and something that we see all parents identify as a healthy part of a child’s life. While the optimal play experience may be at the beach or in the garden, climbing trees and getting dirty, elements of this experience can be encompassed in a play space in strategic ways even in the most limited facility. Read more…
A Flexible Approach to Childcare Centre Design
We’ve worked with a range of childcare operators and developers, often on projects that have had an original design that they're not satisfied with. Through this process, we’ve had a lot of exposure to how other childcare centres are designed and built today and the room for improvement that a new approach can provide. Read more…
Childcare in Australia Today
In our practice, we’ve seen the effect of density see difficult sites cleverly utilised to allow for the demand of childcare facilities to be provided to inner urban communities. Watch Paul brave the camera to chat about his experiences in designing considered, flexible and sustainably childcare facilities on a range of challenging urban sites. Read more…
Case Study: A residential renovation in Coburg, Melbourne
Some of the newer residential projects in our office that involve renovations to homes in the inner north of Melbourne, have brought to bear common misconceptions of the architectural process and what it really means to have an architect involved in a building project. We saw sharing the journey of these families as a great way to explore this issue. Read more…
An Introduction to Engineered Timber in Australian Architecture & Design
Engineered timber is a whole industry of structural timber manufactured for a variety of purposes. Engineered timber comes in many forms from prefabricated stud walls, to flat plate floors and walls, cassette systems, CLT (cross laminated timber), LVL (laminated veneer lumber) beams, as well as a variety of other composite systems. The essential aspect is that it is part of a prefabrication process. Read more…
What is an Architect?
Architects have been coined the ‘master generalists,’ knowing a lot about everything in order to tie together all the specialist consultants involved in a project. As well as creative input, architects provide project management along with cost planning management, especially on smaller scale jobs. Read more…
A Post Occupancy visit to Allan Street House
Marlee from our office sits with Lauren a former client of ours to hear about her families experience in their newly renovated home. Located on a quiet side street in Brunswick, Allan Street House is a renovation and extension of an existing worker’s cottage for a young couple and their two small children. You can watch the video here
The future and current hurdles of engineered timber construction
There are a few issues that are restricting the growth of engineered timber in the Australian market. One is the difficulty in finding a suitable procurement system that is set up for early decision-making. Another is the fact that it can be hard to firm up an actual price early on. There is also a mindset issue, because architects, designers, builders and clients all have to be involved in the process earlier and committed to it. Read more…
Interior Design Services: The Initial Stages + Engaging an Architect
Our interior design services are most often engaged in conjunction with our architectural services. Though other circumstances may involve client’s purchasing a new house where they want to adjust interiors to allow an infusion of their own style. Read more…
Interior Design Case Study: A Kitchen & Living Area Renovation in Ascot Vale
A recent project that involved internal, interior based works, was in a family home in Ascot Vale. The project is a great example of how smaller aesthetic changes can make monumental differences to the experience of a home. Read more…
Interior Design Services: Budget & Project Scale Considerations
Clients will often approach us with hopes of improving the liveability of their homes though will have concerns of overcapitalising their properties. Our professional opinion is that if you are going to be there for another 5 to 10 years, it doesn’t matter too much. You’ll capitalise that expenditure over time and enjoy living in it. If you do something that’s well designed, that suits your needs, it will naturally attract a fairly large sector of the market later. Read more…
Allan Street, Brunswick: The Passive & Active Energy-Efficient Systems Implemented
For this project, just as in all of our projects, a range of passive solar design practices were applied to the scheme. When considered in the initial design phase, they can be quite straightforward. The large expanse of glazing is facing north toward the sun. An overhang at 63 degrees shades the glazing to let the winter sun in while blocking out summer sun. A pergola structure snakes around the side of the building. It becomes larger on the western side to shade lower western sun. Read more…
Architecture in Australia Today
In our practice, we prioritise questioning and challenging where architecture can still influence and push for healthier, more social and active home lives. With the changes in contemporary lifestyles, it’s common to no longer be connecting on a street level or in a community or neighbourhood. Architecture can play the role of pushing for community, providing opportunities for people to still connect with others outside of their immediate family. Read more…
Housing affordability and alternative housing models - The Cape Patterson Project.
The team has been chatting about housing affordability and the limited access to housing many people are increasingly experiencing in Australia. We’ve been reflecting on alternative housing models and the way that architecture can be a part of the solution, responding to the need for additional dwellings in established suburbs. The discussion reminded us of a previous project where two couples shared the one site in Cape Patterson to develop separate dwellings with shared garden spaces and services. To read about the project, click here.
Allan Street, Brunswick: A Budget Conscious Residential Project
The clients for this project were a couple living in Brunswick with their two young children. Originally, their issue was that they had relatively modest requirements, partly due to money, but also because they wanted to be sustainable. The clients had previously worked on an initial design with a different architect that didn’t provide a satisfactory outcome. The other architect had designed quite a large, two-storey renovation which, by the time it was priced, was twice their budget. Read more…
Allan Street, Brunswick: The Benefits of a Small Footprint
More often than not, the thing that drives budget is building area. The cheapest scheme always involves less building. Being smart about the planning, means reusing repurposed space in a simple way to allow for less building area. The other driver is the complexity of construction. The chosen scheme did more in less building and encompassed quite a simple structure over the top with the amount of external walls. We treated the old and new as two distinct areas. Budget-wise, this was an important approach. Read more…
An insight into the finances and methods used in engineered timber construction
Based on our analysis of the mixed-use project we are working on, engineered timber can be about 8% cheaper overall for a typical development. However, it's not a simple equation because it’s the effect on the whole building process that makes it cheaper. From decreased construction time, to how easy it is for the builders and subcontractors to work with the material. Read more…
New Project Announcement - A Cat Clinic in Caulfield, Victoria
Another project we’ve recently began construction on. If you’d like to read about our approach to specialist veterinary clinic facilities, click here.


























