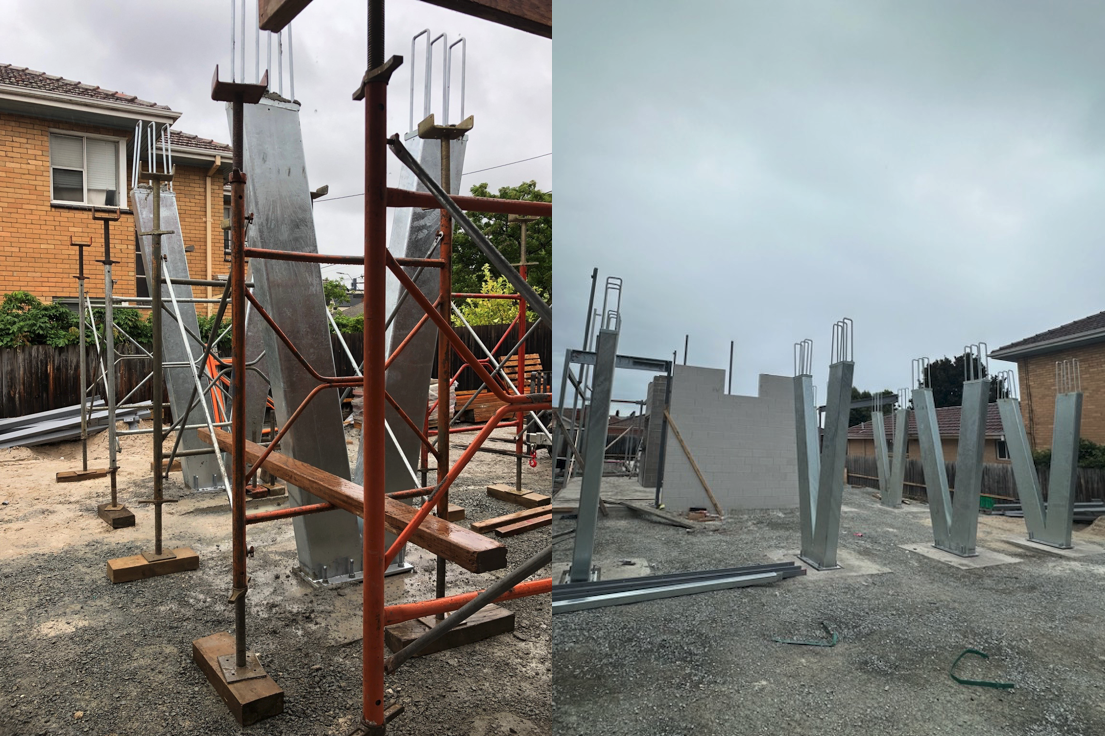The Cat Clinic
Location: Cranbourne, VIC
Building Type: Caulfield South
Status: Under Construction
Builder: Constructive Group
We’re very pleased to be involved in a project that holds a unique vision for specialised veterinary care. The Cat Clinic is a feline only vet hospital currently under construction in Caulfield South.
Our client, who owns and operates an established clinic in Prahran, approached us with the idea of creating a new facility to move their expanding practice into. Their existing clinic was run out of a repurposed terrace house that was bursting at the seams and our client envisioned a new phase of their business to meet growing demand. The aim was to build one of Australia’s premiere Vet hospitals, which would be a legacy project for the business and something future-proofed for at least the next 20 years.
Feasibility Study and Concept Phase
The site for the project was an existing single storey brick house with parking at the rear that had previously functioned as a medical clinic. Located on a busy road with a residential interface, the site has some challenges, but generally represented a good development opportunity.
The initial phase of the design was a feasibility test to determine the optimal arrangement of clinical and treatment areas while also considering parking, outdoor space, and planning restrictions. It quickly became clear that the existing house was not suitable for the scale of the development, and a new two-storey building was required to meet the brief.
Further testing showed that to optimise clinical area for a large practice the best arrangement was to positioned staff rooms, carparking, and ancillary spaces at ground floor, thereby allowing the first level to be entirely open-plan clinical space. The outcome is a facility that is as least two to three times the area of the clients existing practice despite the relative constraints of a single lot size.
Entry into the Foyer block
Architectural Features
The architectural concept prioritised natural light, and an inviting atmosphere. Veterinary clinics are often cold and functional in their design, sometimes even without many windows, so we wanted to find a way to improve this.
The elevated first floor clinical spaces were conceptually thought of as a glass box with a vertical batten screen attached to the outside to control privacy, reduce excessive heat gain in summer, and add to the aesthetic appeal of the building. The vertical screen ensured all spaces in the clinic accessible to patients and their carers can have access to daylight and views out without compromising on the functional performance of the clinic.
The entry foyer and the staff rooms, separated by the light court.
Staff Wellbeing and Efficiency
Our client emphasised the importance of a positive staff experience, acknowledging the challenges often experience by people in the veterinary industry. The layout efficiently caters to staff needs, through well-designed back-of-house spaces with a dedicated garden aspect. The efficient circulation paths and separation of public and private areas contribute to a seamless workflow for both staff and clients.
Sustainability Measures
The building incorporates a range of passive and active sustainable systems including, 18 kW of photovoltaic panels on the roof, a large water tank connected to toilet cisterns and garden irrigation as well as high levels insulation, and double glazing to all windows. The building is designed as a hermetically sealed envelope with a filtered fresh air intake and a mechanical heat recovery system that utilises recovered heat energy to either cool or warm the incoming fresh air. Combined with the batten screen façade for passive shading the design ensures energy-efficient heating and cooling, contributing to a sustainable and environmentally conscious approach.
Floor plans
Specialised Design for Feline Care:
Our client’s extensive veterinary experience led to detailed discussions on the specific needs of a feline-focused practice. The bespoke design of cat cages and consideration for smaller-scale equipment ensured a tailored approach to the veterinary care provided at the facility. The first-floor clinical plan allowed for futureproofing in the design, with a number of internal walls designed as non-load bearing for future reconfiguring of rooms. Additional foundations were also included at ground level for future expansion or heavier specialist equipment.
Construction Progress and Collaboration:
The construction progress has been substantial, with foundations, steelwork, and the core-filled blockwork completed. The collaborative relationship with the builders at Constructive Group has been instrumental in addressing details early on and has fostered a smooth construction process.
The Cat Clinic embodies a thoughtful and innovative approach to veterinary design. From the efficient layout to sustainable features and specialised spaces for feline care, every aspect of the project reflects a commitment to creating a lasting legacy in veterinary medicine. Stay tuned for further updates as this unique vision comes to life!
The first level slab being poured.
The ground floor columns being installed on site.





