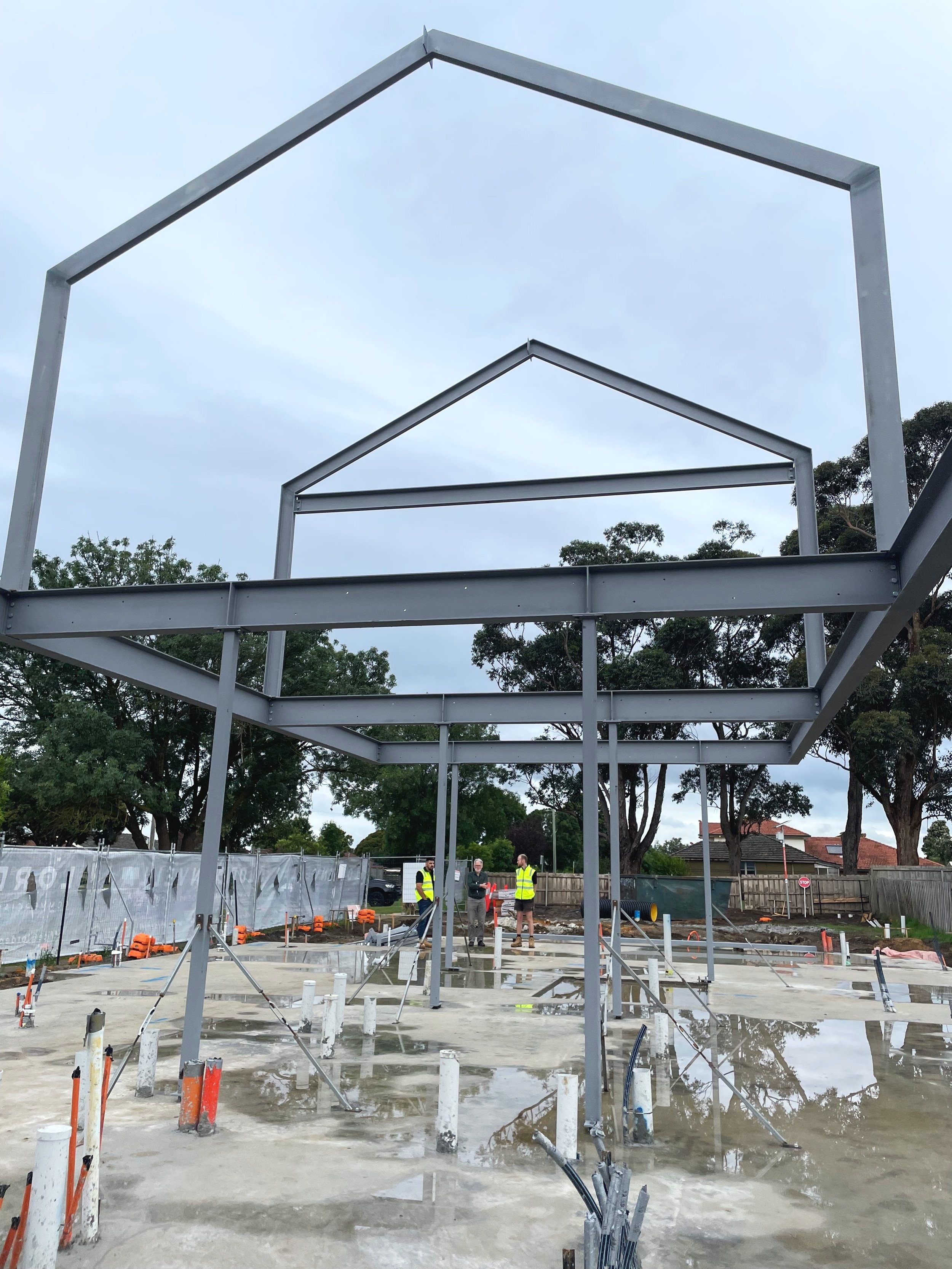South East Dental Specialists
Location: Cranbourne, VIC
Building Type: Clinical
Status: Under Construction
Builder: Lorden Vella
We are excited to introduce on of our latest projects, an Orthodontic Clinic which has had construction recently commenced. Our clients own and operate successful orthodontic clinics around Melbourne and are growing their business with a unique approach to orthodontics. They aim to provide a more affordable and expedited orthodontic experience, making it accessible to a wider clientele.
This clinic in Cranbourne, situated on the far east of Melbourne, marks the first of several planned locations outlined in their business expansion strategy. The innovative service model they employ involves segregating the skill levels of practitioners and support staff. Each orthodontist is equipped with two consultation rooms and four or five treatment bays. This structure allows for efficient time management, empowering orthodontists to focus on critical decisions while delegating other tasks to dental hygienists and therapists within the practice.
Inspired by an American model, this approach has proven to be highly effective. By streamlining services, the clinic aims to cater to the middle market by ensuring efficiency and cost-effectiveness. Patients can expect a swift visit, with procedures like braces adjustments taking only 15 to 20 minutes.
A 3D representation showing the street facing facade of the building.
The external design of the building draws inspiration from the predominantly residential architecture in the surrounding area. Brick facings clad the ground level, while the upper level features robust metal cladding with horizontal screening providing sun shading to all windows.
The building takes on a straightforward rectilinear form, with curved corners allowing the building to sit more deliberately on the corner block. By diversifying the cladding and setting back the upper level, we aimed to break up the building's scale to read more cohesively with the neighbouring single-storey structures.
In addition to aligning with the local architectural context, the design serves as a visual representation of our orthodontic client's brand. While each site may present unique contextual challenges, the overall approach and style will remain consistent.
Addressing the client's brief, we sought to achieve a high-end and sophisticated aesthetic that is also approachable and warm. Striking the right balance within the architecture was crucial to meeting these dual objectives.
The setback from Codrington Street to the west allowed for generous landscaping design by Henry Landscape Designs, featuring native, low-maintenance planting. Open fencing provides visibility into the landscaped areas, creating a more seamless blend with the surroundings. The landscaping not only enhances the aesthetics but also softens the building's presence on the site, echoing the adjacent reserve with its established trees.
Floor Plans.
The fundamental layout of the building positions clinical areas at ground level, while a smaller upper level houses staff only spaces and versatile training conference facilities.
Patients, accessing the facility primarily through the car park, only have access to the ground floor. The facility features a spacious waiting area and reception. From here, patients are guided to either a private dental consultation room or an open treatment bay. These open treatment bays are thoughtfully designed to provide sufficient privacy between rooms while maximising space efficiency.
With two orthodontists practicing from the facility, each side of the building mirrors the other with two consultation rooms and four treatment bays. Shared clinical facilities including a X-Ray Room, a Sterilisation Room, handwashing stations, and the Lab, are centrally located. This ensure all treatment areas are naturally lit with views to the surrounding garden. Each areas was designed to house the specialised orthodontic equipment to ensure the areas were fit for purpose and user friendly.
High ceilings, curved walls and large windows make the treatment bays and waiting area pleasant areas to inhabit. In each area where there is a dental chair curved bulkhead were incorporated to add some visual interest considering the patients will be primarily looking up at the ceiling. We opted for wall lights in the treatment spaces which avoids direct lighting that will impact the patient.
The upper level was designed with flexibility as a priority, featuring a separate manager's office and a spacious staff room. A large fold-back wall in between these rooms allows for the accommodation of Professional Development sessions and professional liaising when opened. The staff room tables and the director's desk have been design to allow them to be reconfigured to create a long conference table when needed.
Progress on site - The slab has been poured with provisions for the specialist dental equipment allowed. The steel has now also been installed.
Internally, we have introduced an array of textures to the joinery and wall lining. The internal walls wrapping around the centrally located service rooms, is accentuated by timber batten cladding. In close collaboration with the client, we carefully selected finishes that not only meet the stringent requirements of a medical facility in terms of durability but also avoid the spaces feeling too clinical and sterile.
Richer colours and finishes were selected including bronze tapware and a deeper green to the seating upholstery, and stone applied to the benchtops and splashbacks. As you move into the treatment bays, the spaces open up to offer views of the native vegetation in the surrounding landscaped areas. This design approach fosters an extroverted approach, which also promotes clarity in the flow of people moving around the facility.
With a focus on sustainability, the clients embraced the idea of maximisng solar panels on the roof, given their extensive daytime equipment usage. The roof will accommodate 18 kW of photovoltaic panels. Additionally, a substantial water tank beneath the car park connects to toilet cisterns and garden irrigation, contributing to water conservation efforts. To enhance energy efficiency, insulation well above standards and double glazing have been incorporated, ensuring a holistic approach to sustainability in the overall design.
We’re looking forward to sharing more about the project as the build continues on site!



