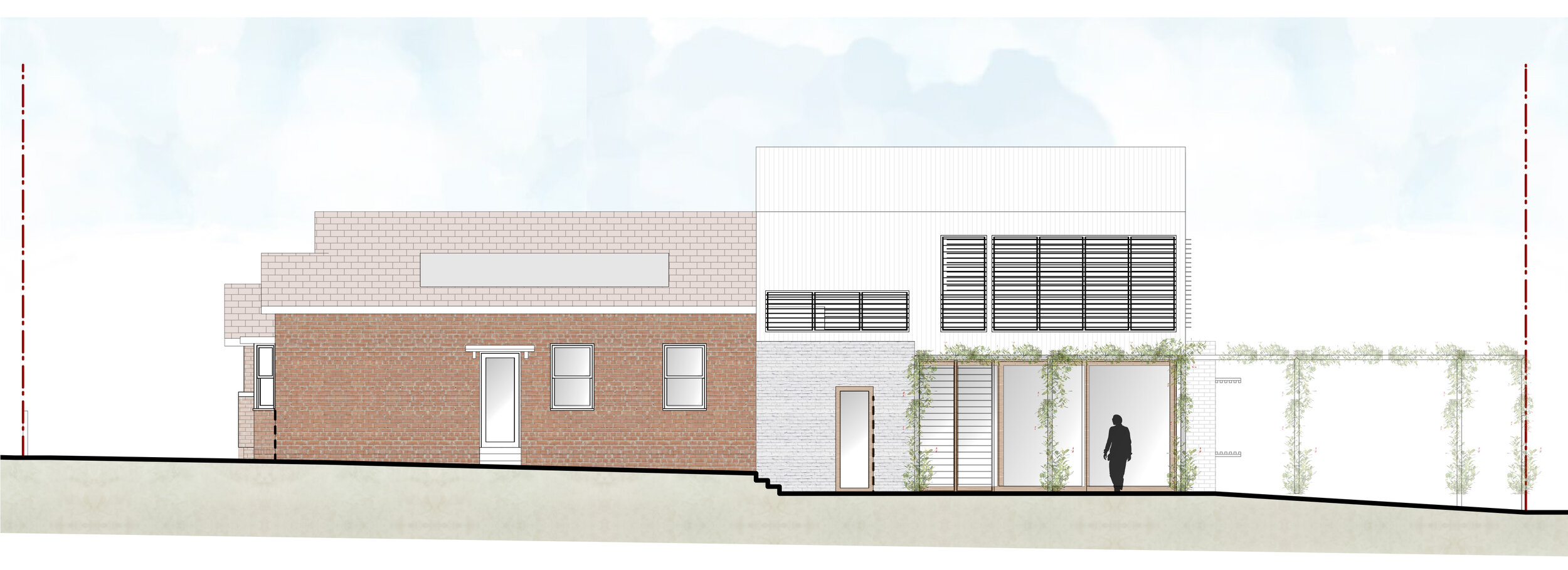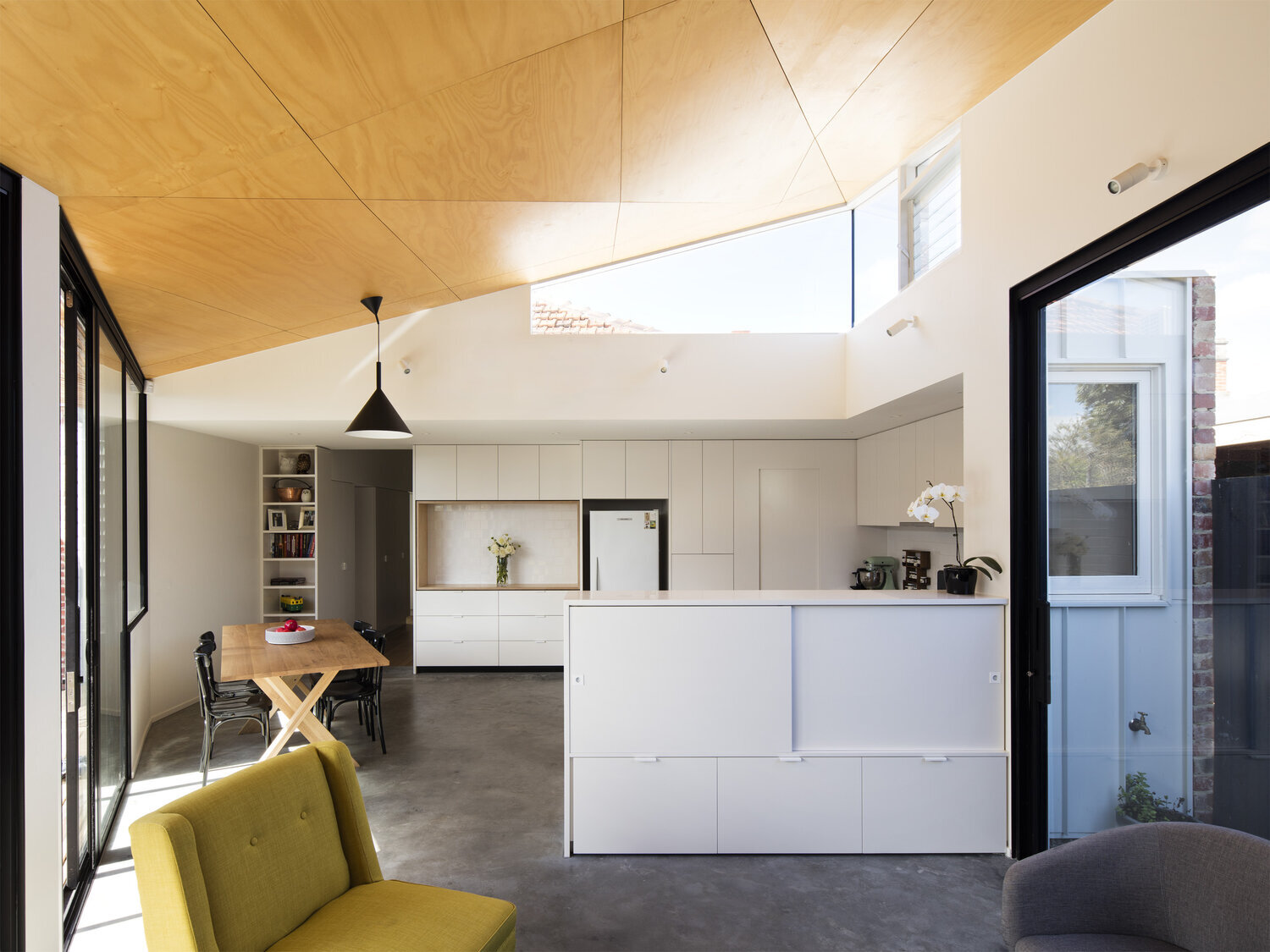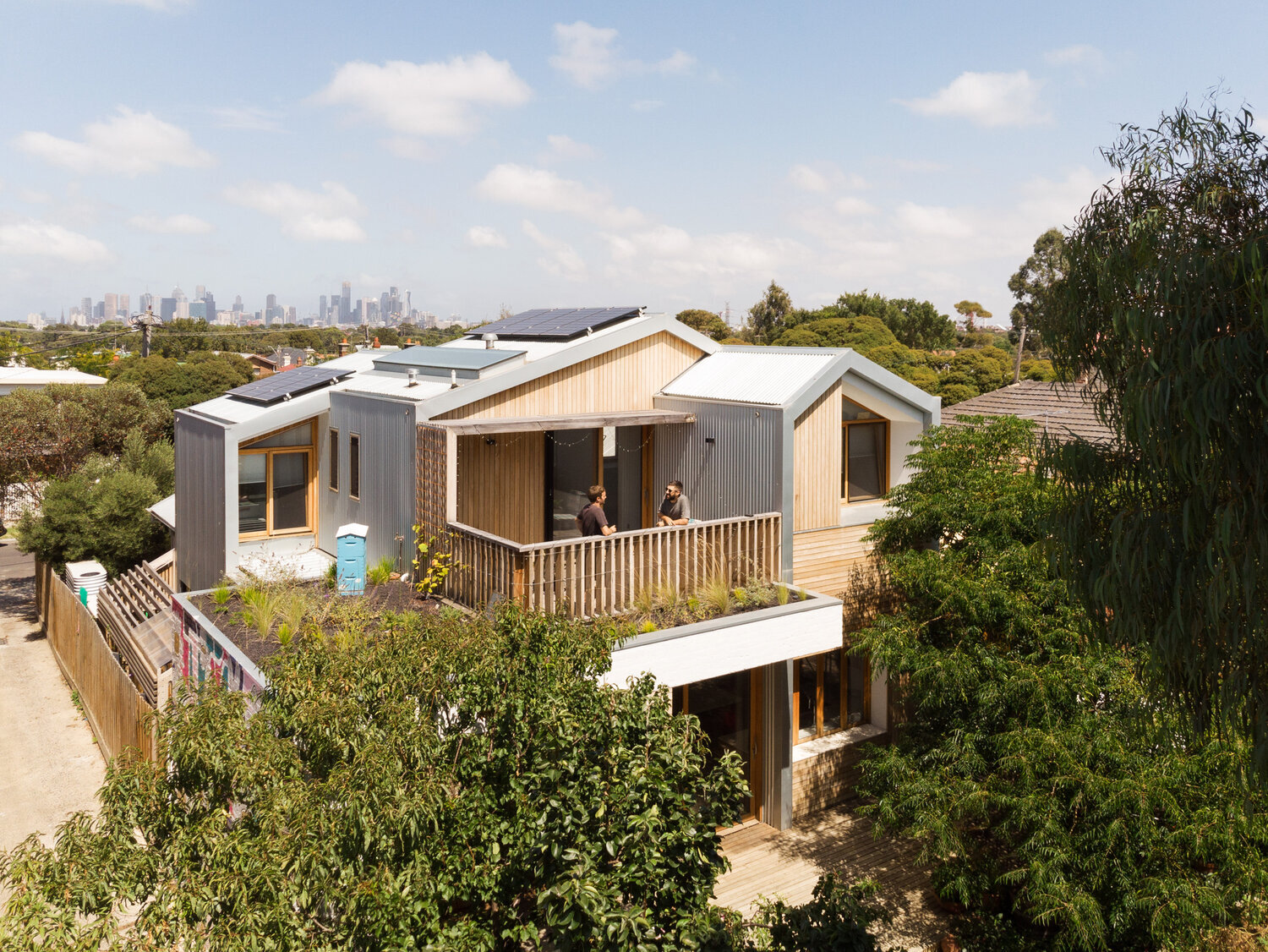Case Study: A Renovation in Coburg, Melbourne
Project Status: Planning permit received, documentation in process.
The Role of the Architect
Some of the newer residential projects in our office that involve renovations to homes in the inner north of Melbourne, have brought to bear common misconceptions of the architectural process and what it really means to have an architect involved in a building project. We saw sharing the journey of these families as a great way to explore this issue, starting with some of our client’s experiences thus far and the evolving projects now with us involved.
As a firm, we often spend time with clients in initial meetings clarifying what services an architect offers. It’s common for new clients to not be entirely aware of the role of an architect and there are still plenty of stereotypes about architects being expensive, an extravagance, or only for large, high-end projects. People may also see designing a house as a simple exercise that anyone can do, which in a sense can be true. You don’t have to be an architect to be a good designer, but there are specific skill sets along with design and technical knowledge that an architect can provide.
It’s easy for a potential client to think that an architect is going to cost more and therefore opt for the less expensive route of engaging a drafting service. In our experience, we have seen that the initial money saved in fees, is often lost at other stages of the construction process not to mention during the life cycle of a building’s operation. For these houses, our fees are far less than the money we’ve saved the client on future running costs. Money aside, it’s important to take into account lifestyle and building quality measures architects can contribute during the initial design development phases. Overall, we see that it’s an invaluable process to take a holistic approach to a building project, exploring a range of factors influencing the site and this detailed consideration is what an architect can expertly provide.
Our project at Allan St, Brunswick was on a tight site with a tight budget. We found efficient and creative ways to get the best possible outcome for the family for four.
Jumping the Drafting Service Ship and Engaging an Architect.
Clients have regularly approached us having already paid for a set of drawings from a drafting company. They’ve identified that the plans don’t work for their needs, recognising that the project requires a greater level of design expertise to develop the functional planning, aesthetic cohesion, building economics and response to site parameters. Upon assessment of the designs, it is usually clear to us that the proposal is inappropriate for the site, wouldn’t achieve the outcome the client desires and would likely have difficulties receiving a town planning permit.
For the project in our case study, the design the clients had received was fundamentally ill-considered. An unsympathetic, oversized box placed on top of the rear of the existing house. This is a typical design response that continues to pop up in Melbourne suburbs like Northcote, Thornbury and Coburg. The approach sees the extension mimic the existing heritage building, replicating the period style. The result is a pastiche of the original, which ultimately devalues the appeal of the heritage home. Today, there are different construction methods and styles to last century, and that should be represented in the architectural approach. Successfully delineating old from new creates a dialogue between the two eras.
Case Study – A Family’s Renovation Project in the Northern Suburbs of Melbourne.
For this project, the clients first engaged a builder recommended drafting service. In this professional relationship, the designers can lose their independence from the builders, which usually leads to money driving the project rather than good design. When the project was priced, the client received a relatively low figure, which seemed great per square metre of built area. Though this figure didn’t include large expenses including the kitchen, bathroom and laundry fit-outs, or decks. Luckily, the owner was able to add these expenses to the building cost received and realised even with the drafting service and simple design, they were looking at a very high price tag. While the building cost initially appeared lower, it only offered a building shell, while the extra costs involved in creating a liveable space drove the price high.
At this point, the clients approached us for a re-design. To keep the overall cost within their budget, we designed less building area that more efficiently fitted the needs of the clients brief. With the reduced area, it will be more cost effective while prioritising a design sensibility that the project deserves. Our approach is to have full transparency with our clients at all stages. Everything in and outside of the building price is itemized so the client can always have an explicit understanding of what the total project cost is going to be. Our aim is to prevent clients finding out down the track that there are added costs for items forgotten or undisclosed.
When we first visited the site, it was clear that the front half of the existing house was appealing and salvageable. The brick house was structurally sound, with a heritage façade that contributed to the streetscape. However, the rear half of the house, a rectangular box extension haphazardly, lumped onto the back, was a different story. It had inadequate living and dining space that was awkward to use. It was as though when the extension was originally designed, no one placed furniture in the rooms to see what actually fit, and whether the spaces were functional. The extension was poorly orientated to the west, and had virtually no relationship to outside. The site has a gradual slope that the extension didn’t respond to. The back of the house was over a metre above the ground, which created a huge divide between the internal and external spaces. It was a completely non-contextual approach.
Our response was to create an extension that is set back and therefore less imposing on the street frontage. The design incorporates a contemporary shape that is in discourse with the existing heritage aspects of the building, rather than just mimicry. A similar approach was applied to our project at Elm Street, Northcote.
Our project at Elm St, Northcote that responds rather than replicates the retained heritage section of the house.
From our experience of building economics, it made no sense to salvage the unsympathetic previous extension. From the point of view of cost effectiveness and holistic design, it was better to start the extension fresh. This way we could create split-levels within the house that respond directly to the natural slope of the site.
The decision was made early on to create a distinction between old and new with the location of the demolished extension being the defining line between the two sections. Our approach is most often keeping as much of the retained area of the house intact and untouched structurally. With minimal change, comes minimal cost. That way we can focus the budget and effort on creating a really special new addition.
The proposed extension at the rear of the site
Creating a House that Fits a Family’s Needs
One aspect of the design phase that architects offer extremely well is an honest and detailed program that fits the functions and uses of a client’s lifestyle. Creating relationships is an extremely important and satisfying part of every project we enter. There’s a whole lifestyle discussion about who goes upstairs and what happens downstairs. We find clients usually think, "Oh, just put all the children upstairs then they're up out of the way" unaware that this can lead to more built area. For this project, the clients agreed to put their main bedroom and an ensuite upstairs, which creates a quiet retreat just for them and is a smaller first level footprint than a space for multiple children.
As architects, we sit with our clients and take a brief, which helps us to ascertain the right building to house their particular lifestyle. For this project, the couple have two children. They both have an aspect of their work based at home. It’s easy to keep adding rooms to fit additional requirements, but we find it more successful to create versatile nooks that offer a range of options for the parents to work in, or the kids to play and study in. Creating nooks means the children can be doing activities in an adaptable area, while the parents can monitor casually from an adjoining room. Upstairs, the adults can use their study nook to get away and work quietly, do the household bills or decompress.
The design encompasses an open plan kitchen, dining and living area that connects directly to outside, while a more informal living space is positioned two thirds of a level higher. We’ll always have a discussion about TVs as every family has a different preference to their presence in the home. The other facet of this family’s lifestyle that was important to consider was that they have a very big extended family. When they have the family over on a Sunday for lunch, they often have 30 people attend. Factors like this weave their way into creating a program that adapts to use. But really, in terms of budget, building less area and putting less building on top will most likely be the most cost effective approach.
A home that fits the family it’s built for. This is a shot from our Ruckers Hill House showing to open plan kitchen, living and dining area where all the action takes place.
A Detailed and Sustainable Design Approach
When approaching any new project, capitalising on key sustainability and lifestyle measures is what gives a Gardiner Architects project its personality. For smaller sites we still try to incorporate a generous amount of outdoor space. By being flexible with functions indoors, there is space left over externally for garden area. One approach is to not prioritise car parking. If parking is to take up a portion of the garden, we suggest using permeable pavers, so there’s an option between a secure car space, or effectively an extra 20 square metres of outdoor space for children to play on.
Prioritising open areas for play over on site car parking at Ruckers Hill House
As architects we tend to think a bit more broadly about sustainable measures, as opposed to just achieving a simple star rating, which is often the minimum needed for a building to achieve compliance. We think laterally about how to go above standard, which doesn't necessarily have to cost more. It’s safe to say that in the long run it can end up saving you money if the building is cheaper to operate. This approach isn’t just about putting solar panels on the roof. It’s more holistic and incorporates what the building is made of, and how efficient it is to live in and operate separate from the equipment selected to run it. As an industry, we need to start considering what happens at the end of a buildings life too, so that the whole life cycle is considered. There's a broader thinking about what sustainability really means and it’s important to imagine that your house is a part of the solution rather than contributing to the growing problem.
Another key design response of ours is to properly orient the house to maximise passive heating and cooling as well as natural light. Where possible, pulling a house back off the northern boundary allows more sun to enter a building, and allows the garden area to be on the sunniest side of the house. In this family’s home, the long side of the house is currently facing north, which makes for a whole lot of western sun blasting through in the afternoon. It’s important to address these fundamental issues right from the start to create the most comfortable living conditions.
Our project at Elm St, Northcote incorporated a range of elements that allowed for low energy consumption and sustainable living. To name a few, we incorporated solar panels, water tanks, good orientation and shading as well as building materials that assist the internal thermal comfort.
With a lot of inner city blocks, there are issues of overlooking into neighbouring properties. Along with sun shading, we’ll address the overlooking and often how those two issues can be dealt with in one architectural response. The idea for this project was to create a pergola on the north face that blocks out the hot summer sun, while letting the winter sun through. For the upper levels a similar design language is used with horizontal external louvres that shade the façade from hot sun, but also provide a privacy screen to prevent overlooking. We’re always interested in how passive solar design, and regulatory compliance, can be achieved in creative and exciting ways.
Finding the Right Approach
When it comes down to the usability, and the responsibility of everyone now to be moving towards making more sustainable choices, approaching an architect is a decision that can lead to more environmental and cost effective results. At the beginning an architect may cost a bit more, but if you're looking at the costs of running a home that is more responsive to the orientation of the site, is better insulated, has appropriate shading and passive cooling, and doesn't rely so heavily on tacked on sustainable tactics, the initial cost outlay does begin to stack up. The role of an architect is something everyone should be aware of so they can make their own decision accordingly. You might be able to get a similar service with certain drafting companies, but the end result of an architecturally designed house is one that is tailored to the lifestyle, environment, aesthetic and budget of each client.
The Unexpected Impact of Covid-19
We only just received a Town Planning permit for this project when Covid-19 sent the global economy into a tailspin. With an uncertain future ahead, the clients were understandably wary about continuing with the project.
As architects we’re designers first and foremost, not financial advisors, but part of our service is to work to a client’s financial position, whatever that might be, and suggest ways of approaching a project that is flexible to individual needs.
As has been previously explained this renovation was budget conscious from the outset. So when the economy takes a hit, like we’re currently experiencing with Covid-19, it makes sense to question the validity of doing a renovation. Our advice to the clients was that they’ve already received a Town Planning permit, and we’ve been through a whole range of value management processes to get a design that’s in their budget ballpark. We can now make the most of the economic downturn to do the majority of the drawings to get the project ready for construction in a few months, when hopefully things will be returning to normal.
We were recently approached by Houzz to provide advice on why these Covid-19 times provide ideal conditions to start designing your new home. You can have a read of the article here.








