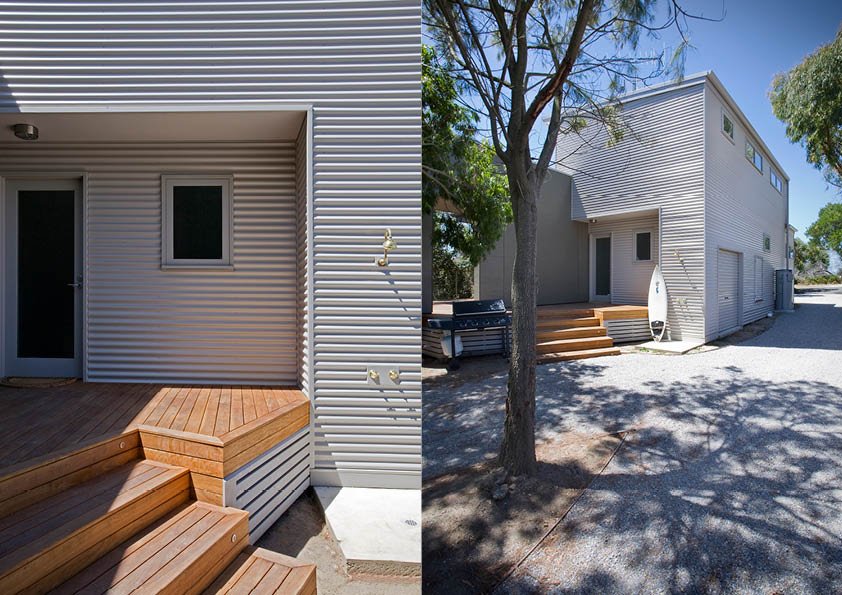Revisiting a Built Project - The Cape Patterson Houses
We’ve been chatting about housing affordability and the limited access to housing many people are increasingly experiencing in Australia. We’ve been reflecting on the impact that has had on architecture and specifically on the residential projects in our office.
The cost of building is a hot topic at the moment and affordable housing models most often feel in conflict to providing quality, durable, efficient homes. The recent housing focus has often prioritised quantity rather than quality. In the context of a multi-residential approach to the issue, we see providing apartments that are comfortable, flexible, well-built and robust as a way to support renting and higher density living as a viable long-term living situation. Shared facilities such as the roof deck at our High Street Apartment project can allow for community connections and a greater sense of belonging and connection extending the sense of an individual’s home beyond the walls of their own apartment.
In terms of single residential properties, we have seen a shift toward considering how to better use space. On one recent project, we tested a range of ways to allow for multigenerational living allowing parents, children and grandparents to all live together in a sometimes shared though sometimes separate way. The shift reminded us of a previous project from around 12 years ago where two related couples shared the one site in Cape Patterson to develop separate dwellings with shared garden spaces and services. While all sites may not be sized to allow for a development of this type, it’s a great example of thinking of different ways to provide densification to our cities and suburbs.
One of the Cape Patterson houses photographed earlier this year.
For this particular project, the two couples decided to buy a block of land together. Their brief involved the provision of two separate dwellings with a level of privacy a priority. The scheme prioritised small footprint dwellings, shared services and maximised garden area and connection to the surrounding bush. With no central fencing, communal living is made possible while the orientation and layout of the houses ensure privacy and a sense of separation. In the centre of the property, mature tea trees and scrub were retained. Next to to this, is the shared water tank and stack of firewood.
The site plan showing the setout of the two dwellings and shared central outdoor space.
The site is pretty special with an inspiring view out across State Forest to the north. The houses were designed to relate and connect to the outside and the owners feel a strong connection to the place. They’ve recently reported flood waters creating temporary ponds that attracted a colony of vocal frogs. Trees surrounding the site have fallen over the years and the owners have carefully revegetated the area to ensure habitat for the local fauna while also ensuring shaded spaces for the inhabitants.
Views from above showing House 1 and the state forest beyond.
The house designs incorporated a range of efficiencies to allow smaller footprints with flexible multiuse spaces. The first house was built for a couple. The building is two storeys with living areas downstairs opening to the bush and bedrooms upstairs. While the house is intentionally small, the living spaces are generous and connected to a large deck. The owners often have many guests coming to stay and the house comfortably allows for a crowd. The kitchen is set back against the wall with no island. This isn’t the typical approach to a kitchen formation, but it saves space by allowing the kitchen to be a linear area within the dining room. A thick wall splits the shared living spaces from the private areas including the bathroom and a bedroom. The wall acts as thermal mass within the building and a solid separation that allows the house to turn its back on the neighbour to the south and open up to the northern aspect and views to the north.
A floor plan circa 2008 showing the ground floor above and the first floor below.
A section through House 1
The generous living space of House 1 opening up to the covered deck to the west and views to the north.
The house to the rear of the property was for a family of five. Three bedrooms are provided with one of the rooms divided into two with a bunch of bunk beds to allow for the kids and their friends. The rooms open to a flexible space that has been designed as a breezeway, with fold back doors to the north and south capturing coastal breezes. The breezeway runs between the open, shared living spaces and the private bedrooms. In this way, noise separation between the areas of the home was made possible. The living spaces are located to the north, again opening up to the bush right next to the property. Windows wrap around the house and a big north highlight over the living room allows lots of sunlight deep into the living area.
A plan of House 2 showing the breezeway running through the centre of the home.
A simple and cost effective design approach with paired back, low maintenance materials was applied to both houses.
The rear house has always solely been powered by electricity. With no mains gas connection, the front house has now shifted to electricity with an array of solar panels on the roof and a heat pump hot water system.
As housing costs increase and access to the property market becomes more limiting, we think this project incorporates an interesting approach that we’d love to see more of. The idea of family members or close friends supporting each other to access long term housing security while benefiting from the reduction in cost, shared outdoor facilities and services can be a great approach to allow for comfortable, affordable housing. It’s been a great project to reflect on!








