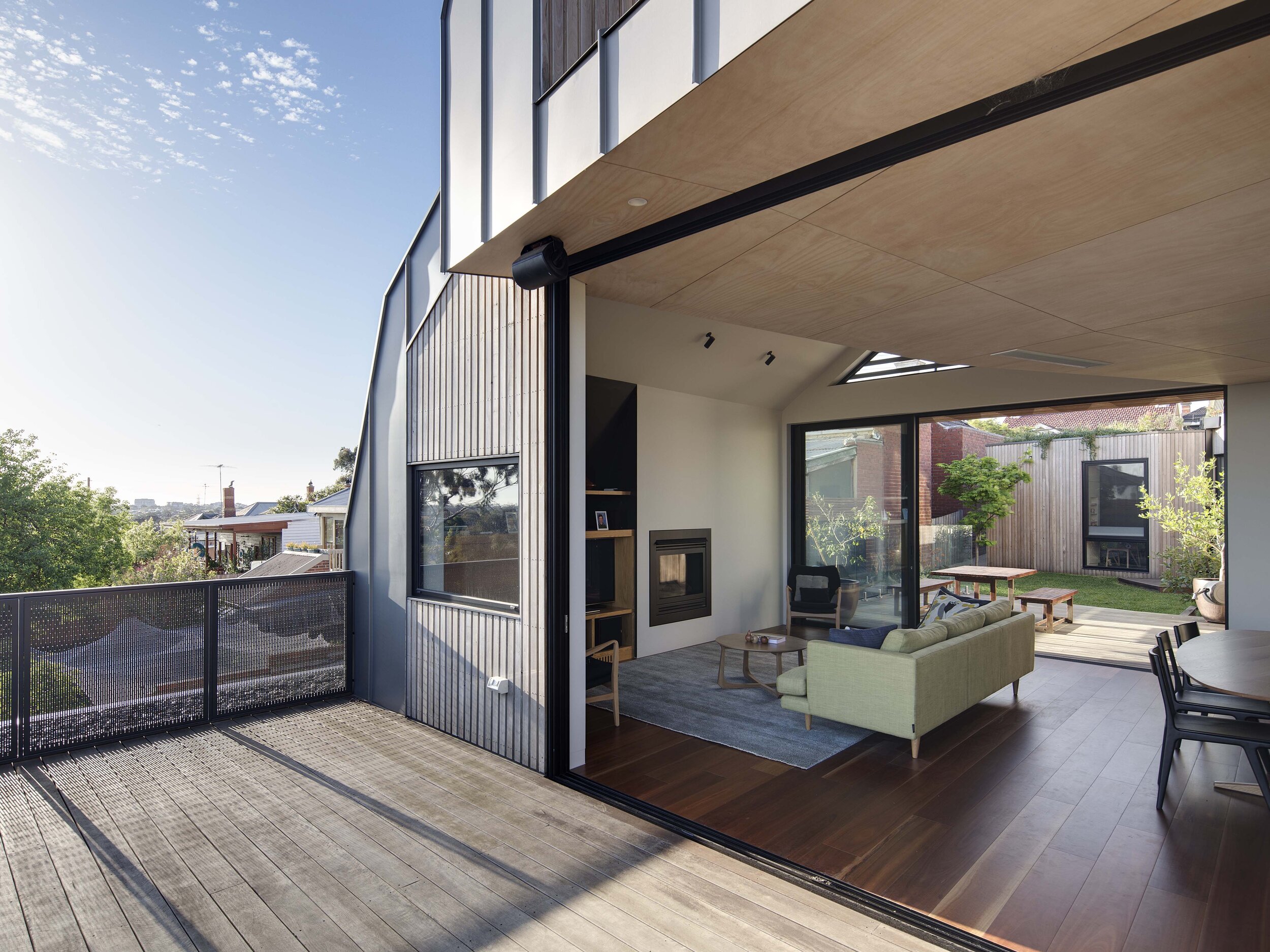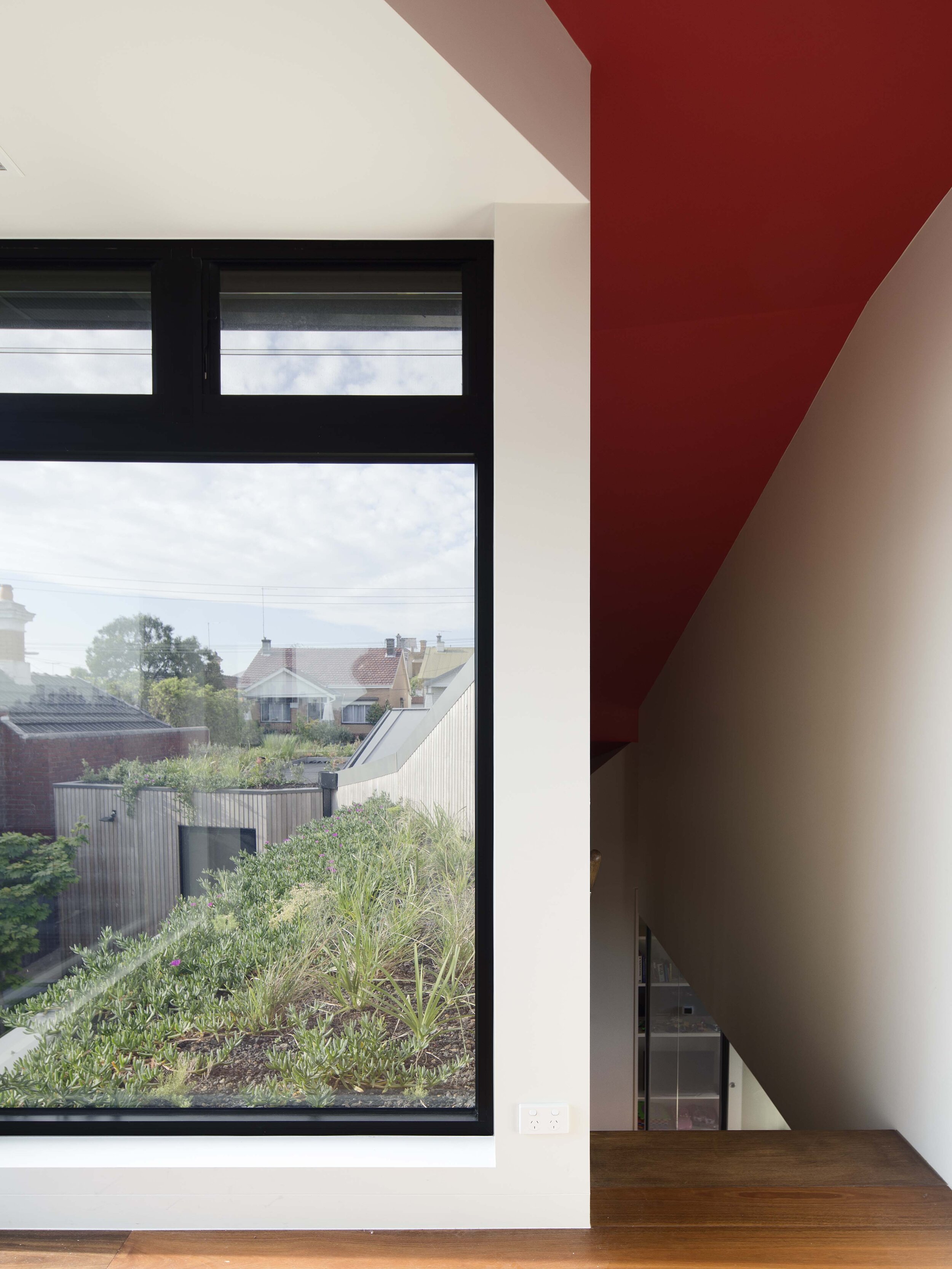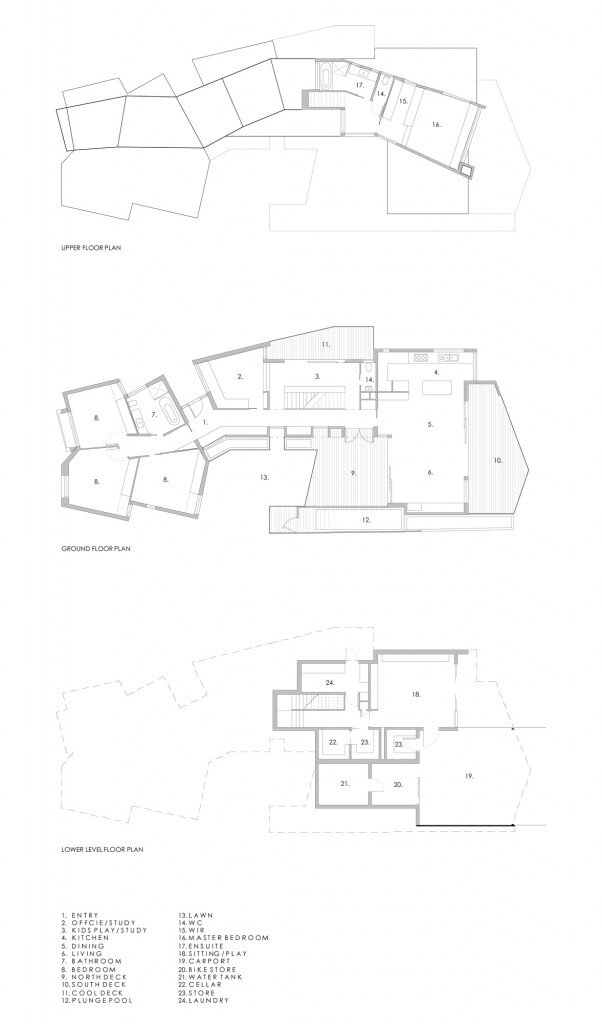Ruckers Hill House
Residential / Northcote Photographers: Rory Gardiner + Ben Hosking
Ruckers Hill House enjoys sweeping views to the city and south. Like all our projects, it’s designed at a human scale, purpose built and client responsive. For the young family of five who live here, it creates opportunities for play, community, reflection, connection and delight.
The building’s undulating roofline rises from the low profile street frontage into a dramatic rear elevation facing the city.
The home makes the most of its site while respecting its neighbours, avoiding the overshadowing of north-facing spaces behind, and preserving the view of the city from the street and other properties. Car access is tucked away at the back.
Environmental impact is reduced by the modest building footprint and passive solar design. Thermal mass in the concrete floors and reverse brick veneer walls, controlled sun shading, cross ventilation and high performance glazing lower the home’s energy use and create year-round comfort. A ‘thermal chimney’ at the top of the stairwell links to an earth tube system to cool the house during stifling summers.
The home unites carefully crafted and connected spaces. Ground level living areas enjoy northern light and expansive views; the kids’ bedroom wing is to the front of the home, while parents enjoy privacy with a bedroom upstairs.
Strong links to the outdoors drive the design – every room looks out to the city or into the garden.
The owners report really loving living in the house and enjoying interacting with the fabric and systems to moderate the internal environment.
You can check out the Ruckers Hill House feature on Dezeen here.











