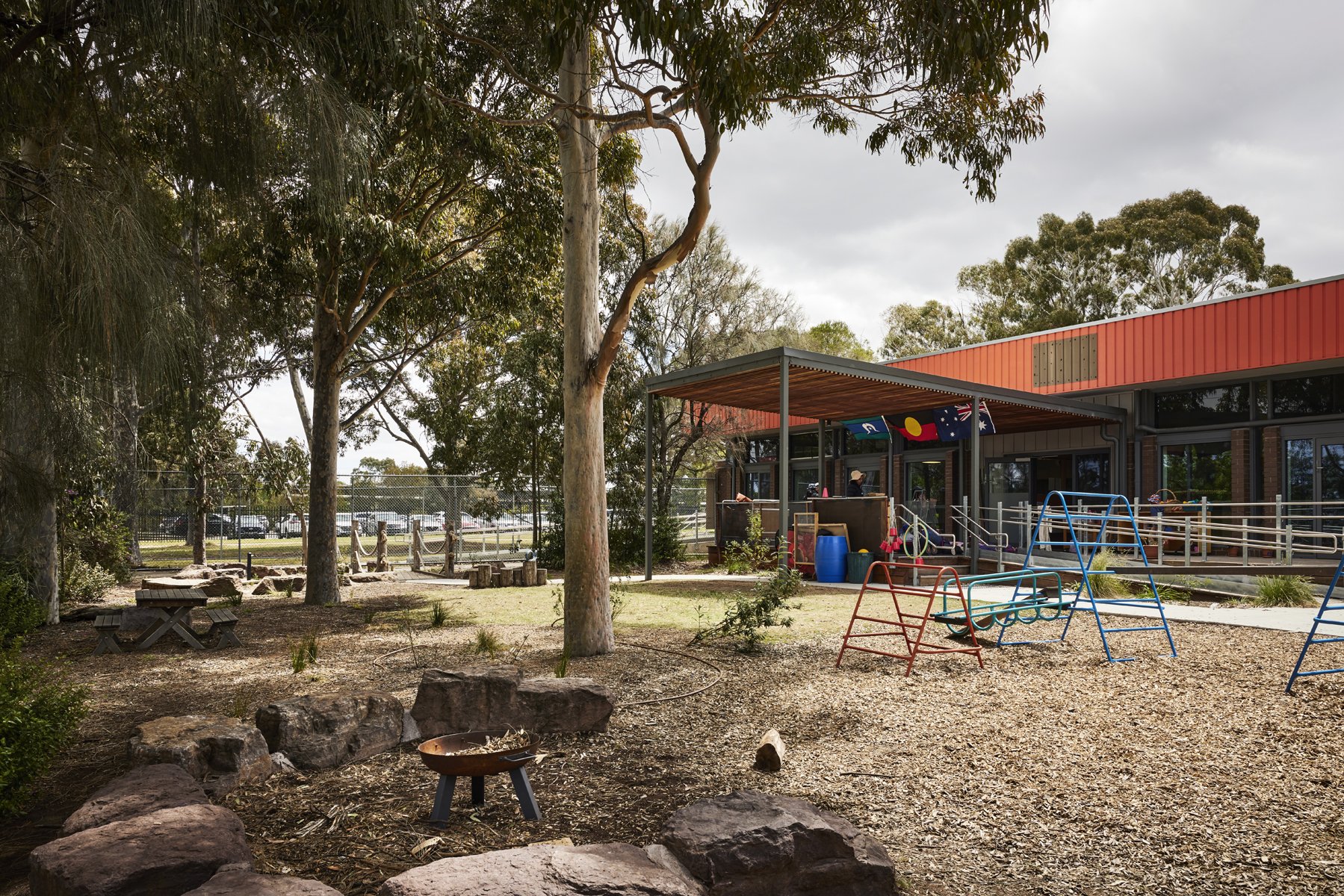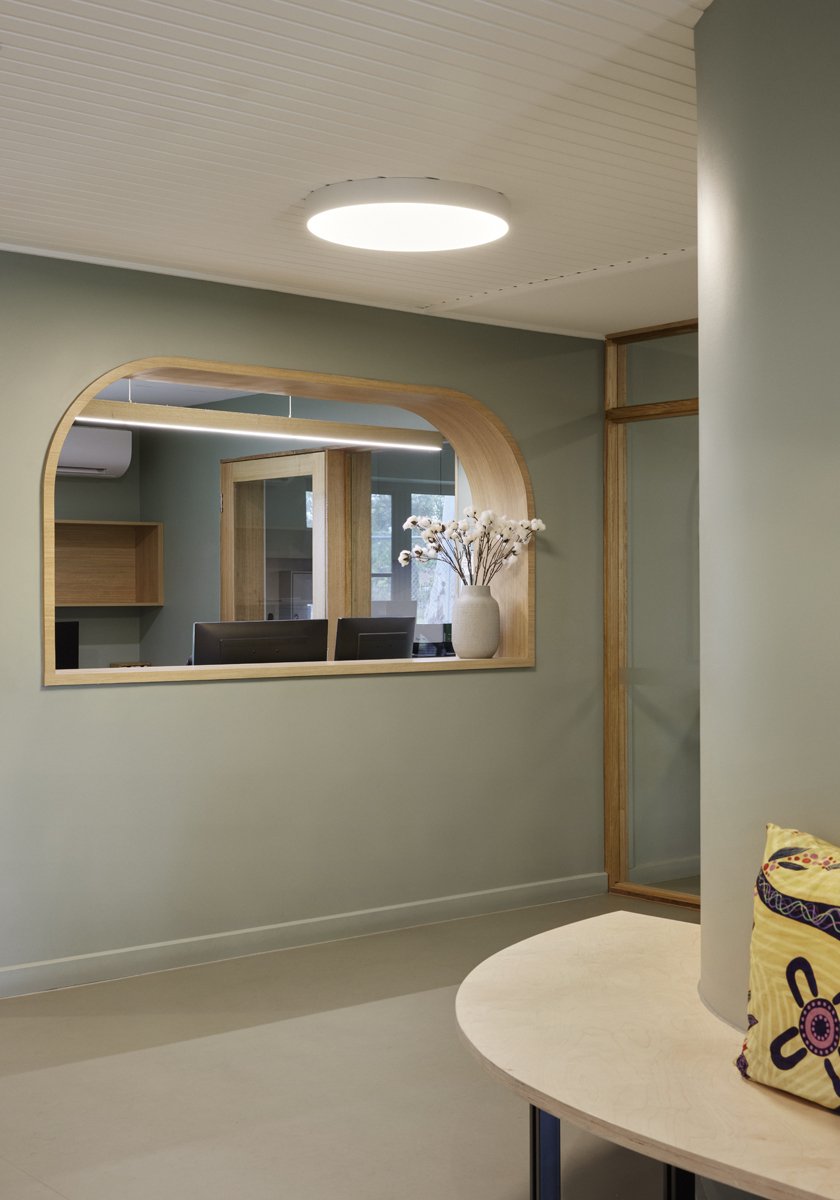Northern Schools Early Years Cluster Kindergartens
Educational / Broadmeadows, Glenroy, Meadow Heights and Moreland, VIC
Photographer: Tess Kelly
These four kindergarten projects were undertaken for the not for profit organization, The Northern Schools Early Years Cluster (NSEYC) dedicated to providing kindergarten services to children predominantly from disadvantaged, often migrant backgrounds in the northern suburbs of Melbourne. Integrated within existing Government schools, these projects embody a socially and environmentally sustainable approach, and all involve repurposing existing building stock.
A new classroom space housed within the original building footprint.
While the NSEYC were already running kinder programs from each site, the existing buildings were tired, not fit for purpose and lacked connection to the surrounding outdoor areas. The renovations were prompted by the increased demand for extended free three and four year old kinder offered by the Victorian government.
A classroom space with areas defined by loose furniture. The well supervised bathroom sits between the two rooms
Some of the buildings were rundown and noncompliant which needed full internal refurbishment. Others required extensions to accommodate additional program rooms. Each site has been meticulously updated to better align with NSEYC's early learning pedagogy.
The design philosophy prioritised the child's experience, taking into consideration their diverse backgrounds, including those who may have experienced trauma or social deprivation. The architecture aimed to support the physical and emotional development of the children. The layouts create diverse spaces within the rooms, catering to various activities, including areas for quieter and calmer pursuits.
A bathroom between two classrooms designed to provide privacy as well as clear supervision. Colour and curves were incorporated to bring warmth and visual interest to the space.
One notable intervention involved the introduction of large round internal windows with spacious seating. This nondescript element provides a versatile space where children can lie down, play together, or have some solo time reading a book in a nook that feels out of the way. They emulate the experience of being in a kid only space like a tree house.
The built in round window and seating.
Colour played a crucial role, with sage greens, abundant timber, and vibrant orange tiles creating a soothing yet lively environment. Spaces are clearly identified, adopting a non-institutional aesthetic.
A renovated classroom space where internal walls were removed, existing windows were retained and added to and colour was introduced to define areas.
Lighting in the activity areas was done in a non-institutional and irregular pattern which added to the differing character of areas within the open classrooms.
Another renovated classroom showing new joinery and floor finishes as well as the range of irregular lighting used within the space.
Pin boards on walls are often curved to be slightly evocative of clouds or hills. Small gestures like this were added to the space to be more playful and imaginative while being subtle enough that they weren’t too prescriptive.
A classroom with a partition to allow for small and large group activties. Rounded pinboard canbe seen on the wall beyond.
The projects faced the challenge of enhancing existing building stock, often in poor condition, while transforming the introverted old buildings to engage with the surrounding natural landscape. The focus was on fostering children's development opportunities in both internal and external spaces, encouraging a range of play experiences. At one of the projects, the outdoor play areas, designed by Jeavons Landscape Architects, seamlessly integrate with indigenous-controlled parklands beyond, strengthening ties to the local community, and supporting bush kinder programs.
The natural and informal outdoor play space at the Wil Wil Rook Kindergarten.
As designers, our approach endeavours to factor in a child's experience at ground level, ensuring easy navigation through both built and natural environments. Scale considerations differ for larger, more active areas and smaller, contemplative spaces. Success lies in providing diverse experiences and prioritising functionality over aesthetics.
An open plan classroom defined by loose furniture to allow for a range of activities.
We advocate for the adaptive reuse of buildings which can particular suitable for low budget projects, allowing a reinvention of the facility and an extended lifespan. Reorganizing existing space in two projects allowed for additional playrooms without extending the building footprint. In instances where extensions were necessary, lightweight construction methods were employed for cost-effectiveness. Despite technical challenges for both the builder and architect, prioritising the restoration of old building fabric is a very effective way to implement sustainable practices into any project.
The view from the entry at one of the facilities showing the refreshed reception and corridor where timber and green feature walls were used.
Sustainability efforts primarily focused on minimising new built area and the associated demand for additional materials. This was a conscious decision which we often try to implement into our projects. We improved insulation, glazing, and sun shading and orientated windows to the north with passive solar design principals incorporated. Solar panels were added to each roof to offset power usage, considering the facilities are primiarly used through the day.
A refurbished classroom with new glazing internally and externally.
When visiting the upgraded facilities, with the kindergarten programs up and running, it was a gratifying experience to witness how easily the children relate to the improved space. The improved facilities have not only benefited the experience of the children but also the teaching and ancillary staff.
The new waiting area and views into the upgraded staff spaces.
We’ve put together some blog posts that describe our approach to designing for the early years of education. Click here to read about our thoughts on childcare design today and here for some words on designing for flexibility.
To read more about our approach to designing outdoor play spaces, you can click here












