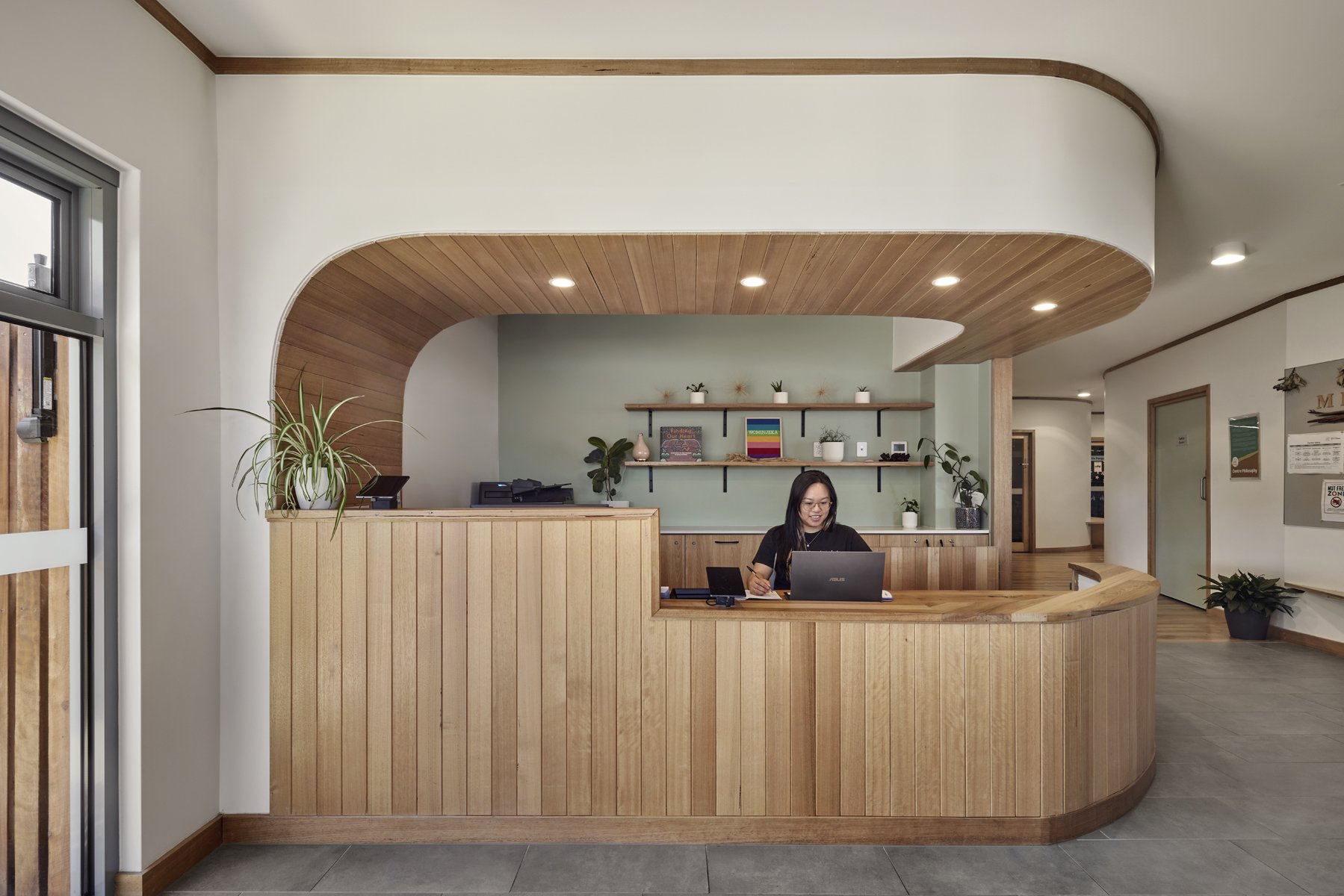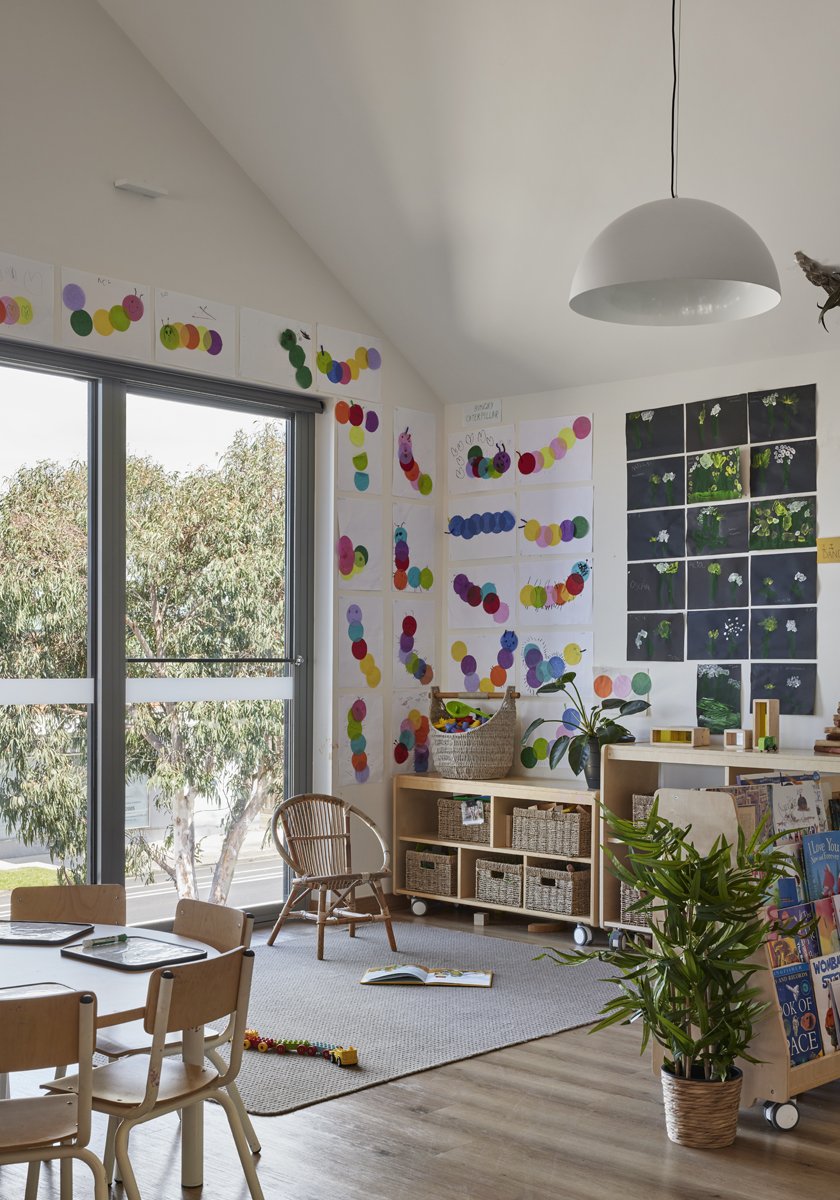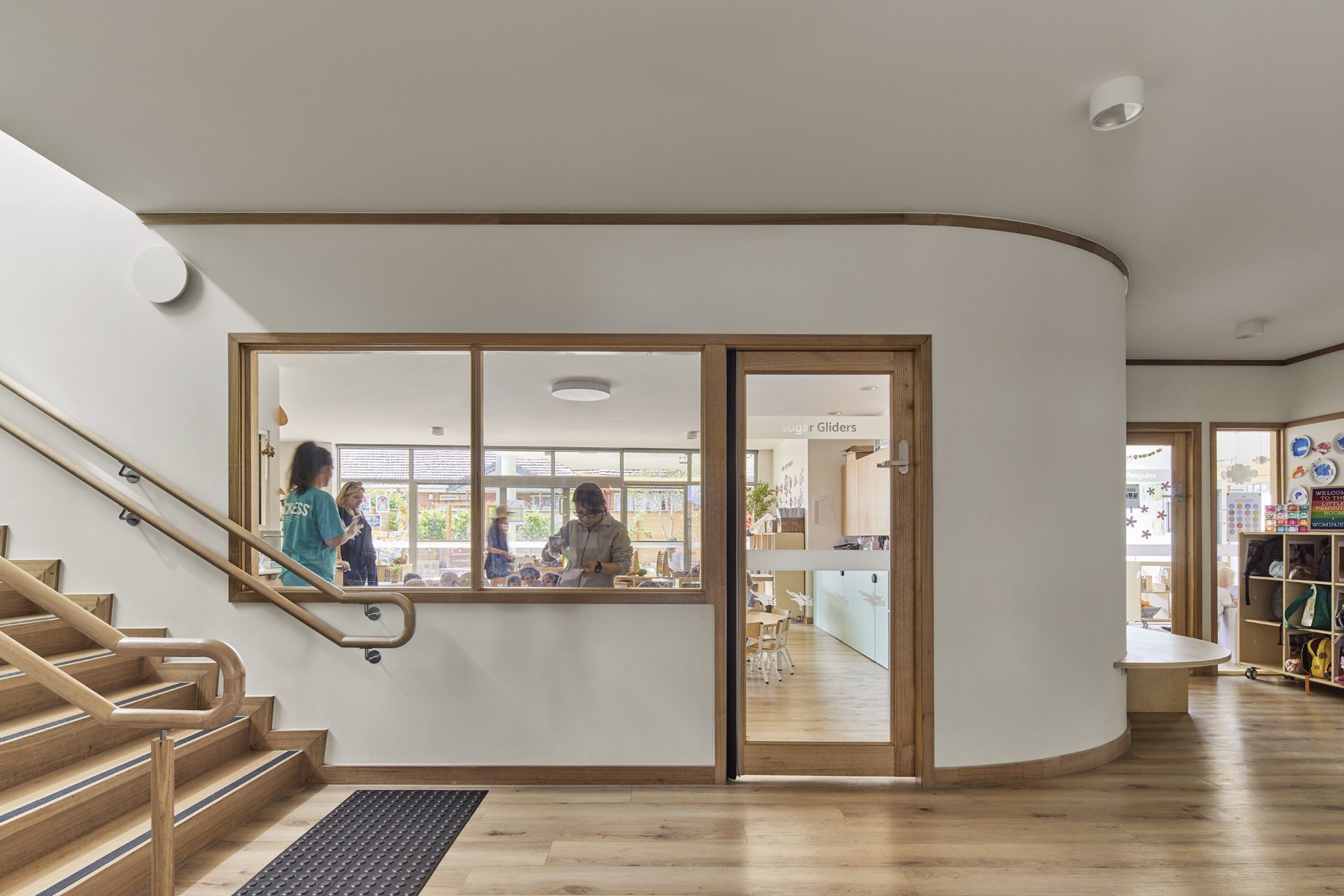Kingsville Early Learning Centre
Educational / Kingsville, VIC
Photographer: Tess Kelly
There is a growing demand for childcare and related early learning services in Melbourne. Gardiner Architects have worked on a range of childcare projects in inner urban areas where the zoning allows for childcare in order to meet the demand locally. New childcare facilities, whether in new built for purpose buildings or upgraded existing building stock, are typically infill developments. In addition, in order to accommodate enough children on inner urban sites that are often limited in size, developments typically need to be two storeys. As a consequence, the design response needs to accommodate the required building mass in a sensitive, considered way that doesn’t dominate the street or neighbouring properties.
Illustrating this approach is the Kingsville Early Learning Centre, situated on a busy road and hemmed on three sides by single-storey residential neighbours. To accommodate the required indoor and outdoor areas, a two-storey design with an elevated outdoor area was developed. Aspects of the built form such as the roof pitch and cladding, were selected in response to the surrounding residential properties, ensuring a cohesive rather than clashing architectural expression.
The street facing facade showing the weatherboard cladding and pitched roof which relate to the residential properties in the area.
An aspect that needs careful consideration when designing a childcare facility, is how to accommodate the required carparking. The design of Kingsville Early Learning incorporates a ground level carpark that is underneath a portion of the upper-level building and play space. This allows the carpark to be less of a prominent aspect of the building with the building and glimpses into the outdoor play area adding to the street presence. To mitigate the setback of the building entry from the street, a generous pedestrian entrance with bicycle parking was provided separate to the carpark.
The generous pedestrian access separated from the carpark.
A foundational aspect of our clients brief was to ensure a certain child yield could be accommodated in order for the project to be viable. Along with this, their brief included a range of childcare requirements that called for open, flexible and easy to supervise internal activity rooms well connected to the outdoors. Another priority was natural landscaping within an interactive, non-prescriptive outdoor space.
A ground floor activity room opening onto the north facing outdoor play space.
The layout of the centre accommodates different age groups, with three smaller rooms on the ground level opening to a generous playground, and two larger rooms on the upper level with accompanying kitchen and dining area. The outdoor spaces on each level respond to the age groups and allow for active play along with quieter, more imaginative play. The kitchen opens in both directions with a servery to the outside. The kitchen is an integral aspect of the centre, connected to the kitchen garden program that the centre runs. The kitchen is as open as possible so that children and parents see food preparation. The cooking is a part of the day-to-day activities of the children who can go and pick herbs and bring them to the chef.
The open kitchen facilities and dining area on the first level.
The centre has an emphasis on assisting parents, with a parent's room provided for feeding, changing or a moment of reprieve. The circulation space outside of the play areas is generous so that parents can mingle and meet each other and chat when they're picking up or dropping off children. The intention is to allow for a community to grow around the centre.
Generous corridors and seating are provided to allow for opportunities of informal connection and engagement between parents.
On the upper level, the form of the pitched roof allows for high volumes internally. This was achieved in a cost-effective way by implementing a simple linear portal frame structure. We allowed enough clearance for plenty of insulation and then lined the underside of the roof structure. This gives quite a dramatic effect upstairs compared to the typical 2.7 metre flat ceilings everywhere else. The pitched ceilings on the first floor also provide the opportunity to incorporate highlight windows which enhances the connection through the rooms making them feel lighter and more open.
The dining area is set between the two upper level activity rooms. Doubling up as circulation space, the area is light, open and well connected to the surrounding facilities.
The challenge with elevated outdoor spaces is finding ways to introduce elements that feel like you're on the ground. Even though it's quite hard technically to have earth, rocks, logs, sand and running water on a raised outdoor play space, these natural elements all feed into a more enjoyable play area for children. We've developed waterproofing techniques that allow for natural elements such as water pumps, dry creek beds, planter boxes and timber shade structures. The design ensures that a range of activities can happen outside that accommodate active play, along with social, dramatic and cognitive play experiences for different age groups.
Natural play elements in the upper level outdoor play space.
The area of the built form visible from the raised outdoor play area ensures that it feels like one level. From a child’s experience, it’s welcoming and approachable rather than a big building mass with a volume of commercial scale. The design intent was to make the space feels like you were be in someone's backyard.
Natural ground finishes and well shaded verandahs on the upper level outdoor play space.
For elevated outdoor spaces that require high balustrades, we like to use Corromesh which is quite open while being non-climbable. It allows children to connect to the outside more so than solid balustrading such as metal framed frosted glass. A lot of children are there seven or eight hours a day, several days a week. While the staff facilitate different experiences every day, aspects of the architecture can also assist with this. The Corromesh balustrading may provide the opportunity for a child to have quiet time and look out at the street and watch the people, cars and trucks go by. Timber fencing is used in other areas to ensure the privacy of neighbours is respected and noise is mitigated. We think this also gives the effect of being in a backyard.
Timber structural elements and Corromesh wire fencing allowing views out to the street.
We find that internal playrooms don't have to be articulated too much. Good operators will set out an array of different activities within the flexible, open space including chairs and tables for painting and crafts, couches for quiet time and mats for teacher led learning and other group activities. The architecture provides the base framework to allow the centre and its staff to develop their specific early learning pedagogy. What the rooms do provide is clear access to the outside, good supervision throughout the space and into the associated bathroom facilities as well as plenty of storage and bench space for bottle and craft prep. At Kingsville Early Learning, the materials used in the rooms are primarily timber and white with splashes of colour to joinery and tiles. Timber detailing is incorporated into the corridor and reception space to add warmth to the areas and to add more of a residential feel to the spaces.
An upper level activity room which feels open and generous due to the high pitched ceiling and highlight windows.
The timber lined reception area
The design of the building prioritised passive solar sun shading, responding to the orientation of the site. The outdoor play space on the ground floor faces north, making it easier to incorporate passive solar shading to the indoor spaces. The building turns its back to the west, with minimal openings in this orientation. The outdoor area upstairs faces east so the softer morning light can be captured. Verandahs were added to the east, to allow a good amount of sun control through the day while still allowing the morning sun to enter the indoor spaces. The free-standing pergolas also provide shade, which help ameliorate the hotter afternoon sun.
The covered verandah provides shaded space for outdoor dining and quieter activities.
Thermally, the building is highly insulated with thermal mass added through concrete floors to both levels. All the windows are double glazed and shaded well. Even though there are higher volumes upstairs, the built form along with localised heating and cooling means the temperature of the spaces can be efficiently moderated depending on how many children are in that room. The building also has an underground water tank that connects to toilet cisterns and garden irrigation. A large solar system on the roof offsets a majority of the electricity used considering the building is operated primarily during the day.
A ground floor activity room set up for a range of different activities suitable for a younger age group.
In summary, Kingsville Early Learning is responsive to the immediate childcare needs of the area while prioritising sustainability and community engagement in a warm and inviting atmosphere for children and their families. The considered design ensures the facility's long-term efficiency and adaptability.
The street facing activity room with views out to the street and trees.
We’ve put together some blog posts that describe our approach to designing for the early years of education. Click here to read about our thoughts on childcare design today and here for some words on designing for flexibility.
To read more about our approach to designing outdoor play spaces, you can click here
A favourite shot of ours showing the range of timber elements used within the generous circulation spaces.
















