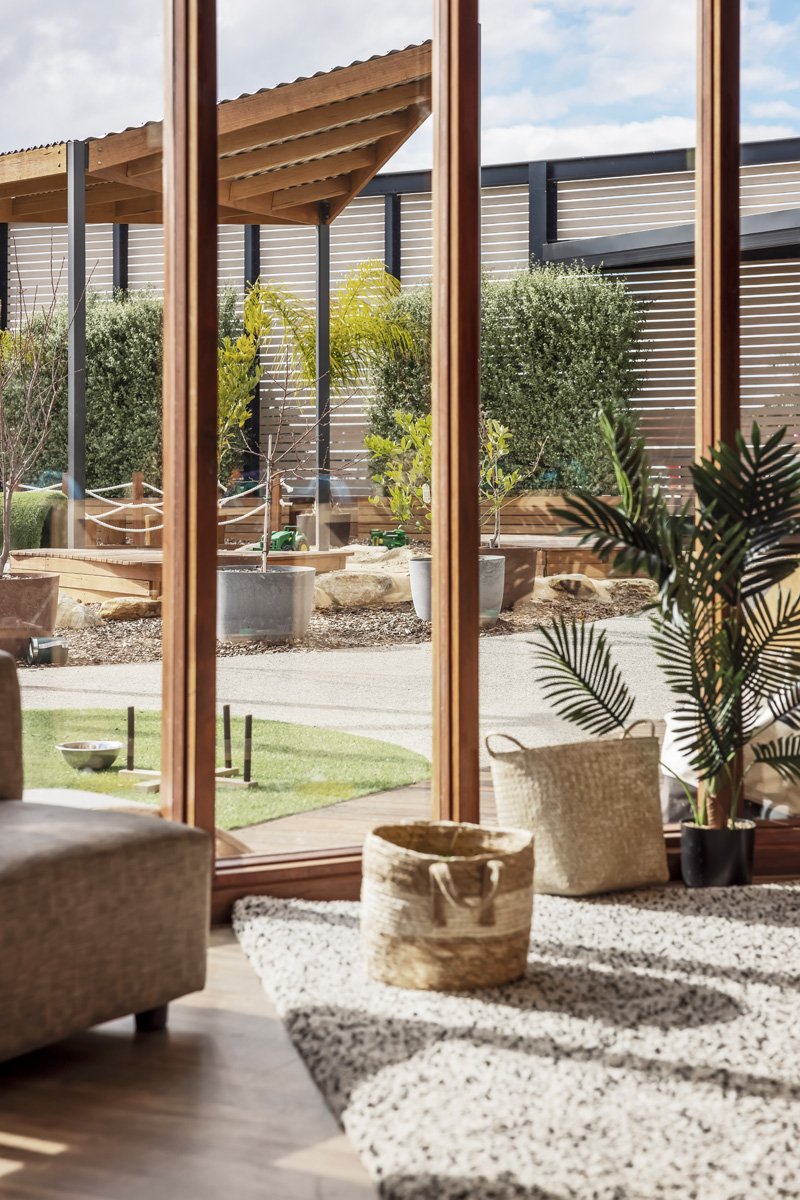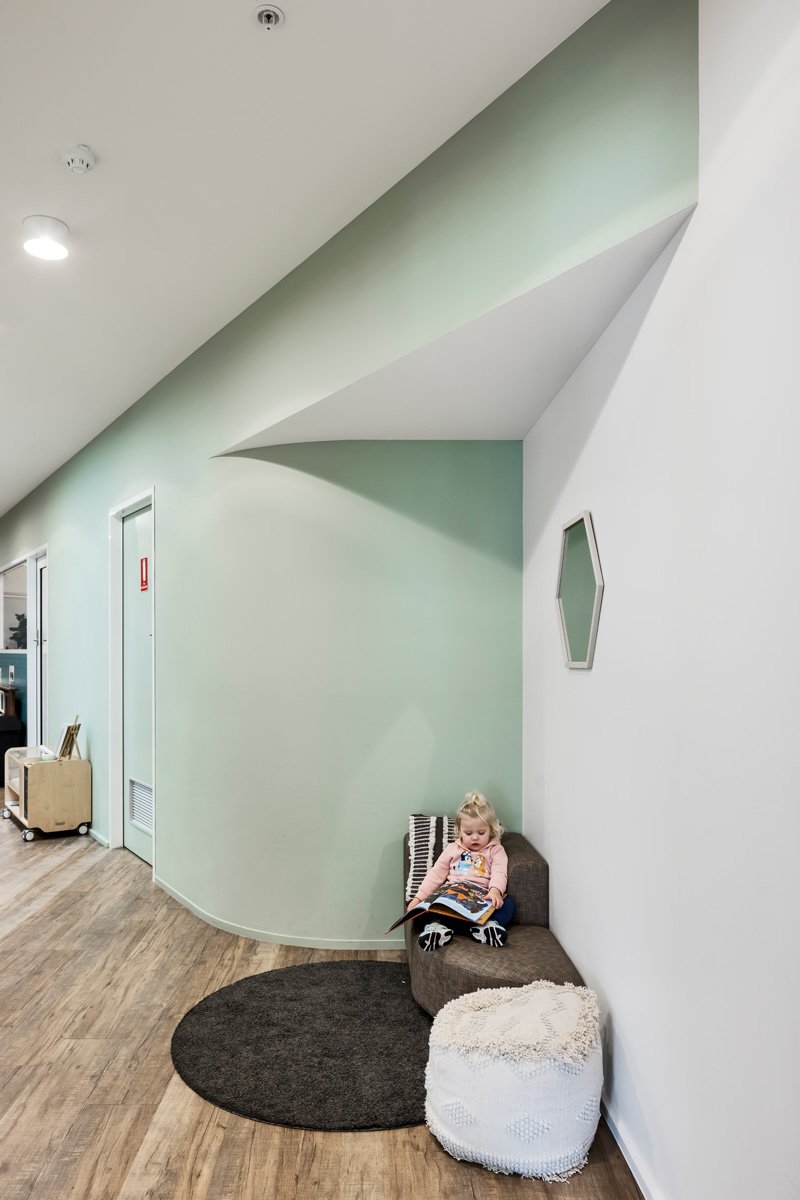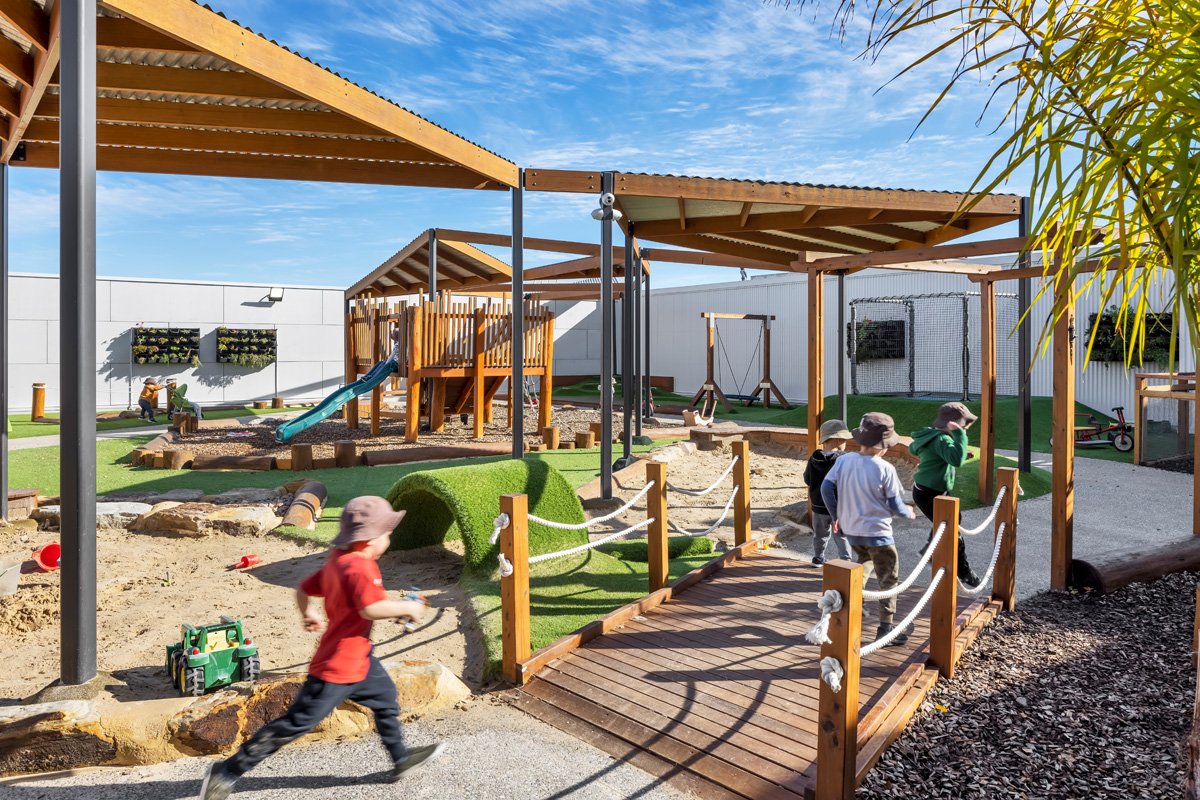Port Adelaide Early Learning Centre
Educational / Port Adelaide, SA
Photographer: Aaron Citi
The Port Adelaide Childcare Centre is situated within a bustling commercial precinct. While the ground level is typically taken up by retail space in commercial developments, it’s often difficult to find a suitable use for the expansive upper-level areas.
We’ve found that childcare has progressively been found to fit well within the parameters of these built spaces. While having some limitations which we’ll touch on, it also provides some key benefits that allow for a highly functional childcare facility centrally located within an established, built up hub. These sites are typically very convenient drop off and pick up locations for parents who work in close proximity to the centre.
The expansive upper level outdoor play facility built above the retail tenancies below
Having a childcare facility on the first storey, allows all the facilities to be fit within the one level. This allows all children to have access to the same facilities without teaching staff having to move groups of children via stairs and lifts. Finding a well-positioned site that would otherwise allow for this is quite rare and doubling up on facilities on both levels increases the footprint of ancillary spaces and can limit the number of children the centre can hold.
The shared dining facility is easily accessed from all Activity Rooms
Another benefit is that public access to the site is easily monitored with the one entry point provided via a set of stairs and a lift. The reception positions the administrative staff between the rest of the facility and the entry point so access can be carefully monitored, a high priority in childcare facilities. As a parent enters the facility, there are multiple areas visible beyond. The dining area and open kitchen can be seen as well as some of the indoor and outdoor play spaces. The operator of this facility sees that the transparency and connectivity of spaces allows the facility to not only feel light and open but is inclusive in nature.
The reception desk with dining and kitchen facilities visible beyond
We were provided a large, rectilinear space to work with. The common outcome for centres in a building area of this shape is long, narrow activity rooms that have limited access to natural light deeper into the building. A strategic approach was applied to the layout of the building to ensure activity rooms were comfortable and practical in size and shape. This lead to rooms that were non-rectilinear in form that maximised the area of windows facing the adjacent outdoor play spaces.
The Activity Rooms were provided with a wall of glazing to allow for connectivity to the outdoor play space and access to natural daylight.
Having a flat roof paired with a fairly deep floor plan, skylights became a strategic way to allow for views of the sky and a wash of natural light further into the building. This ensured a balance of natural light was provided without too much dependence on artificial lighting. Glazing was used between internal spaces to allow areas that were further setback to borrow light from the adjacent Activity Rooms. Visibility through to the outdoor space also helped the indoor spaces feel expansive, bright and open.
A view out into the outdoor play space
We found that breaking up the rectilinear forms by incorporating curved walls or joinery elements allowed the internal spaces to feel more playful and interesting. Timber and ply elements were used throughout the internal fitout to bring a warmth to the spaces.
A curved wall allows for an informal seating space near the entry to one of the Activity Rooms
While bathrooms in childcare centres need to be accessible from indoor and outdoor spaces, we found that this regulation was more suitably adhered to by providing additional toilets solely servicing the outdoor play area. This maximised access to natural light from the Activity Rooms, a key driver of the design.
An Activity Room washed with natural light, with views to the outdoor play space and the sky beyond
The main challenge that is met in an elevated childcare facility, is providing dynamic outdoor spaces that have a natural feel. It was important to provide a range of natural elements within the outdoor play space. Sand pits and mud kitchens allow the children to get dirty and incorporate imaginative play into their day. A large, covered outdoor area is provided to allow for more stationery activities while being shaded from the sun. A winding bike path wraps around higher play equipment allowing for more active, energetic play. Materials and finishes were selected to create a space that felt connected to nature and the elements.
The covered outdoor play area is seen on the left while a section of the bike path and more active play elements is seen on the right
While the demand on childcare continues to rise, we’ve seen developers and childcare operators getting creative to allow facilities to be provided where there is demand. The areas with highest demand are most often built-up areas that have no ‘brown field’ sites close by that are large enough to house the facilities required by a childcare centre. An additional influencer in site selection is the need to limit the number of levels that a childcare centre is spread across to reduce the movement of children through their day as well as difficulties with evacuation in an emergency.
Facilities are progressively being incorporated into repurposed spaces or as seen in this facility, unused ‘air space.’ Our job is to make sure the facility is a joy to work, learn and play in and ensure that the children have a dynamic day within well lit, comfortable indoor spaces and playful outdoor spaces that feel like real outdoor spaces connected and exposed to nature.
Rocks, sand, timber and mulch within the outdoor play space
To read more about our approach to designing outdoor play spaces, you can click here
We’ve also put together some blog posts that describe our approach to designing for the early years of education. Click here to read about our thoughts on childcare design today and here for some words on designing for flexibility.









