Gardiner Architects is an Architectural office practising on Wurundjeri Country.
Our firm believes we play a vital role in creating environmentally responsible shelter in which people live, work, learn and play.
Gardiner Architects is an established practice of six architects and ancillary staff. Founded over 35 years ago by director Paul Gardiner, we seek to create thoughtful and honest architecture that is sustainable and well-made.
Over the years we’ve designed a lot of considered, sustainable and celebrated architecture, but inspiring design doesn’t just happen by accident! Navigating the pitfalls of the planning and building industries is a complex and confusing process. Our job, as well as designing beautiful spaces, is to be a trusted guide along the way.
Our practice works skilfully in a range of fields including residential, commercial, health, and education. We have local and international knowledge and experience, and offer a range of services to suit the unique needs of our individual clients.
MULTI-RESIDENTIAL - High Street Apartments
We specialise in
Residential
Early Learning
Community
Clinical
Mass timber
Health
Throughout all project types, Gardiner Architects have a commitment to sustainable, responsible and considered design.
As a firm, we believe that an awareness of the impact the building industry has on the environment is essential. We take pride in being a part of the pursuit in reducing carbon emissions produced during construction and later during habitation. We apply developed practices to allow for home occupiers to be well set up to do the same.
We believe sustainability is based in a relational design approach, where the built outcome is seen as an integral part of its environment. We strive for an integrated solution that includes passive and active systems and the form of our buildings is often generated from the notion of controllable northern sun, access to natural light and protection from prevailing winds. To read more about an architectural approach to reducing carbon production, click here.
As part of our ongoing exploration of sustainable design, Gardiner Architects have expertise in the design of Engineered Mass Timber buildings. Timber is carbon neutral and has far better environmental credentials compared to steel and concrete. Engineered Mass Timber is a method of construction that utilises large structural timber elements, often with an emphasis on pre-fabrication. Engineered Mass Timber comes in many forms, and suits a wide variety of project types due to its structural efficiency, quick construction, and natural appearance. We have a range of articles focusing on the use of Engineered Mass Timber on our journal.
Our guiding principles
Integrity
We aim to design with a moral integrity and produce outcomes that in turn have physical integrity. We believe in architecture that is sound, healthy, durable, adaptable to change and appropriate for its context.
We are conscious of our responsibility and relationship to the environment and work with quiet confidence, rather than ego, valuing the social needs of users and the broader community.
Well Being
Our architecture creates wellbeing in a broad sense, where users and communities have physical, emotional and social health. These outcomes provide the benefits which come from feeling secure, comfortable and healthy in your environment.
We value the importance of emotional
wellbeing and a sense of belonging and connection to family, colleagues and society.
Good Design
Our buildings are purpose built and client responsive. Our design approach is environmentally responsible, inclusive, collaborative and enriched by rigor and methodology.
We foster a sense of delight and beauty while maintaining an understanding of what is buildable and of best value.
More of what we do
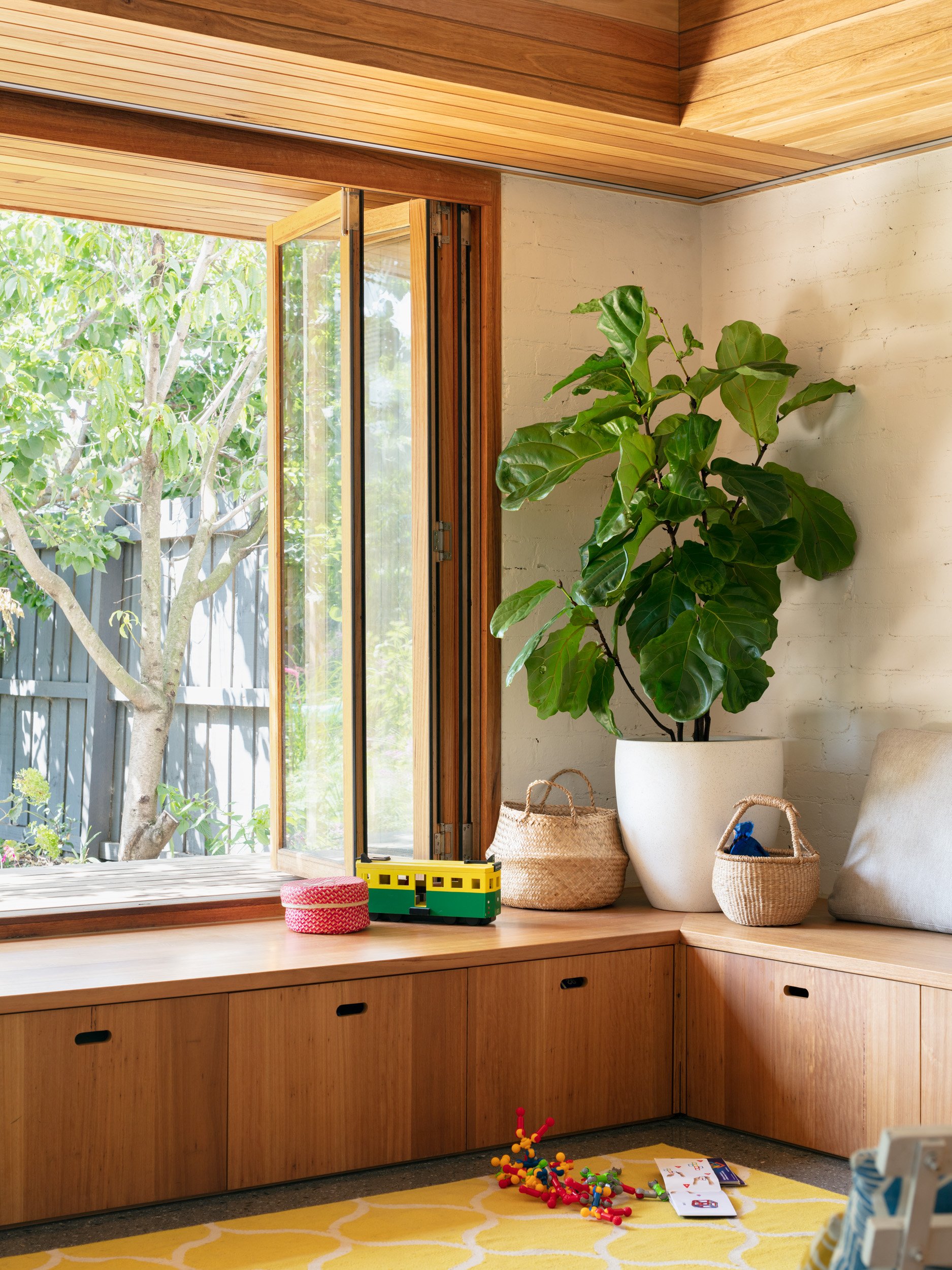
RESIDENTIAL - Elm Street House
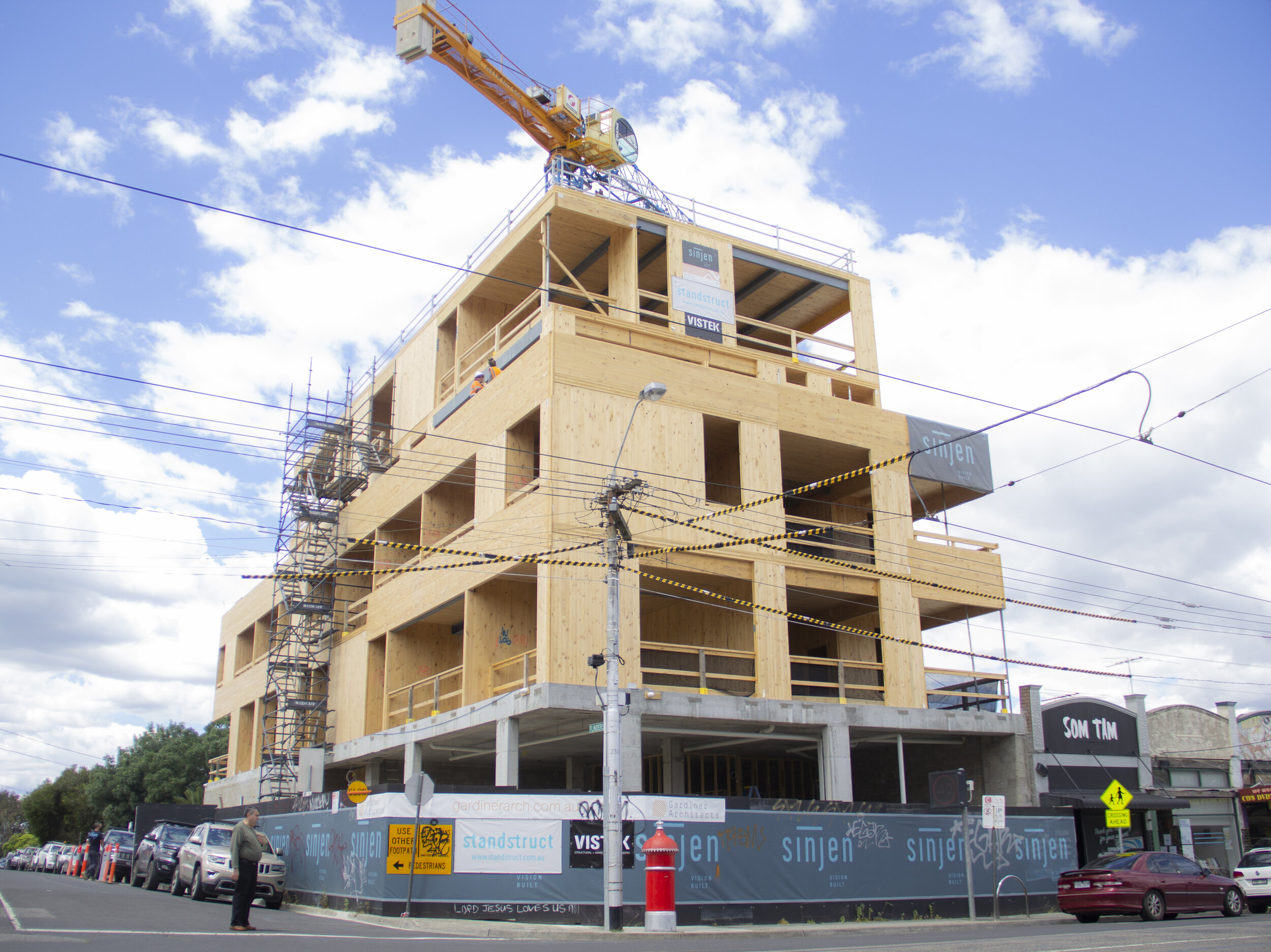
BLOG - High Street CLT installation
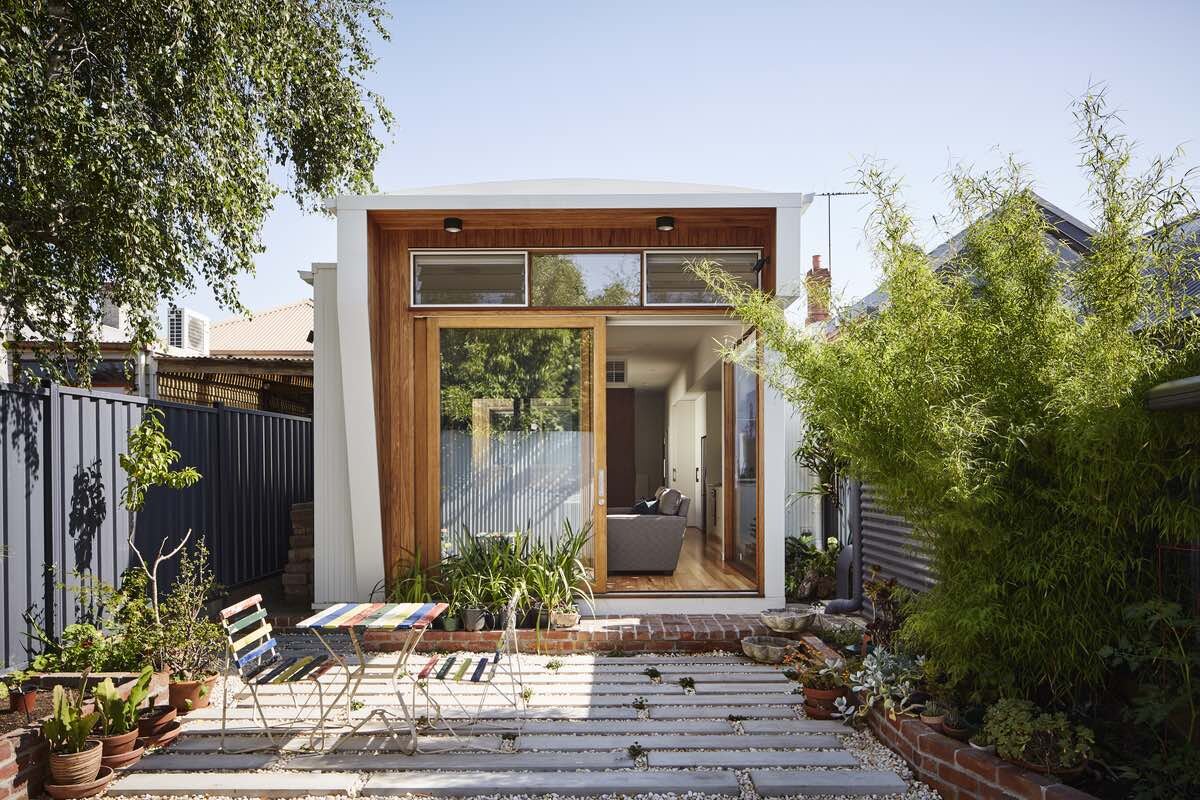
RESIDENTIAL - Anna's House

BLOG - Working with prefabricated timber
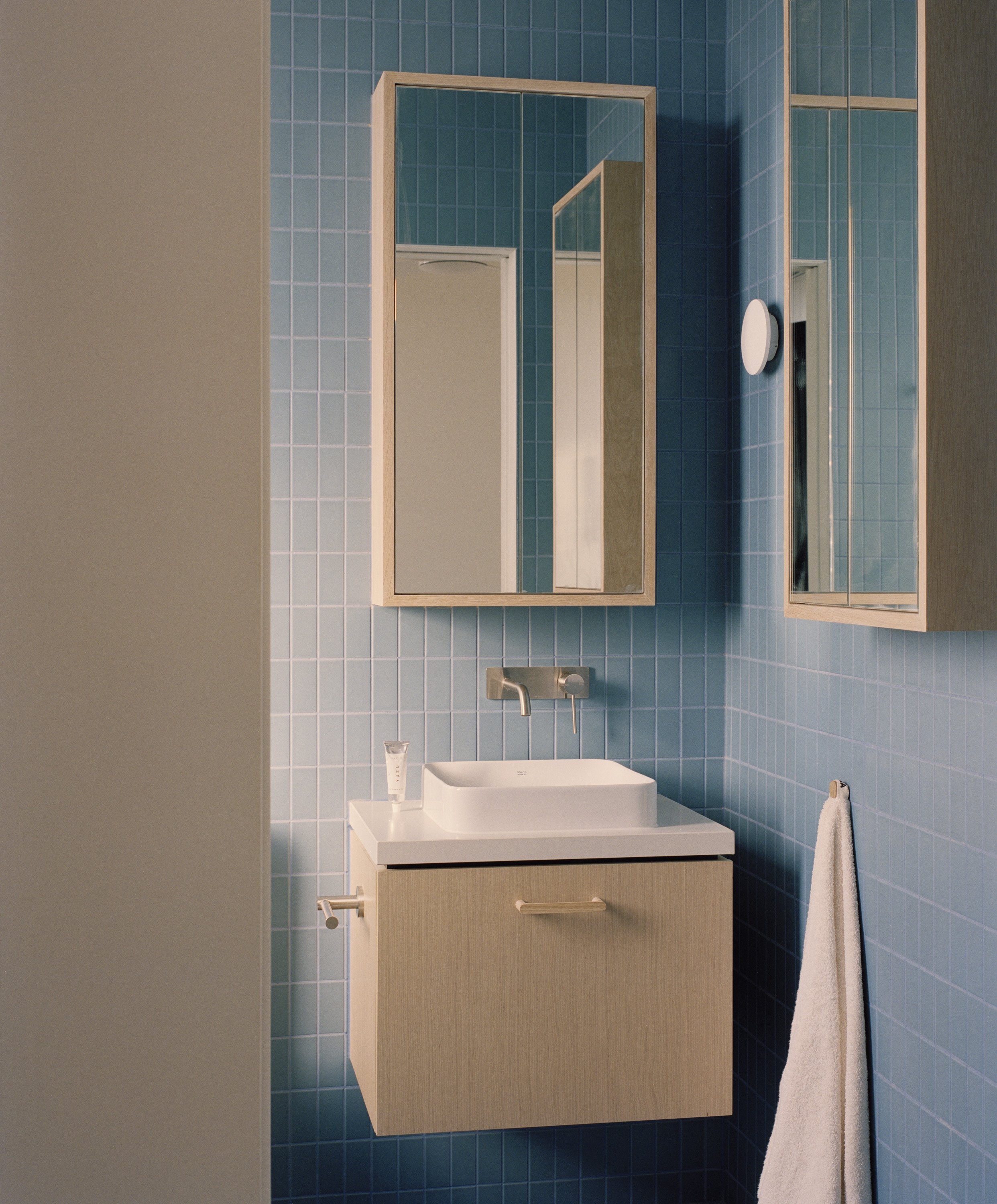
MULTI-RESIDENTIAL - High Street Apartments
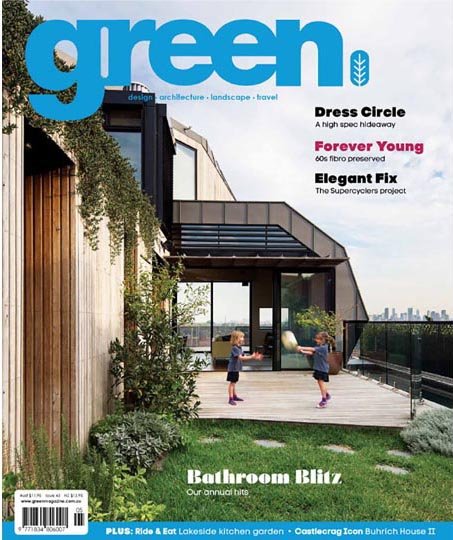
MEDIA FEATURE - Green Magazine

EARLY LEARNING - Bundoora Childcare Centre
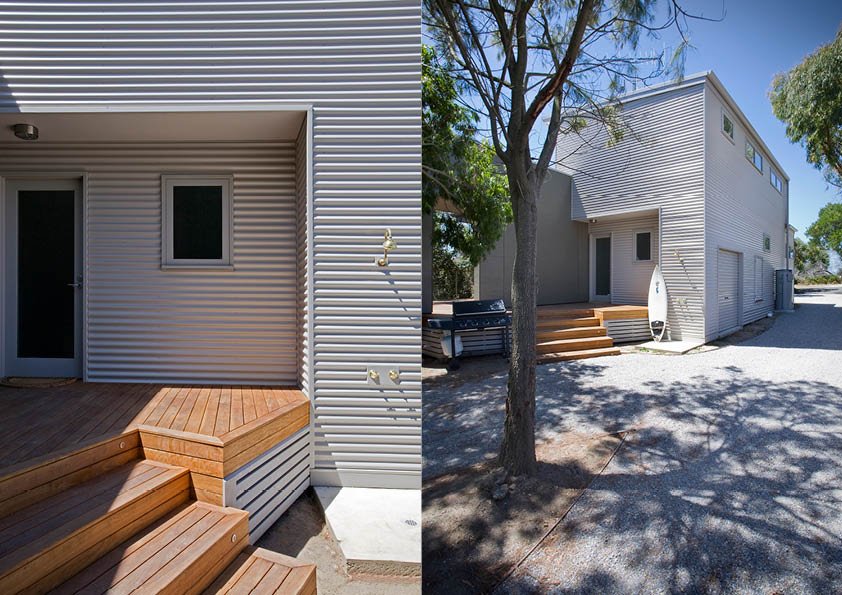
CASE STUDY - Cape Patterson House
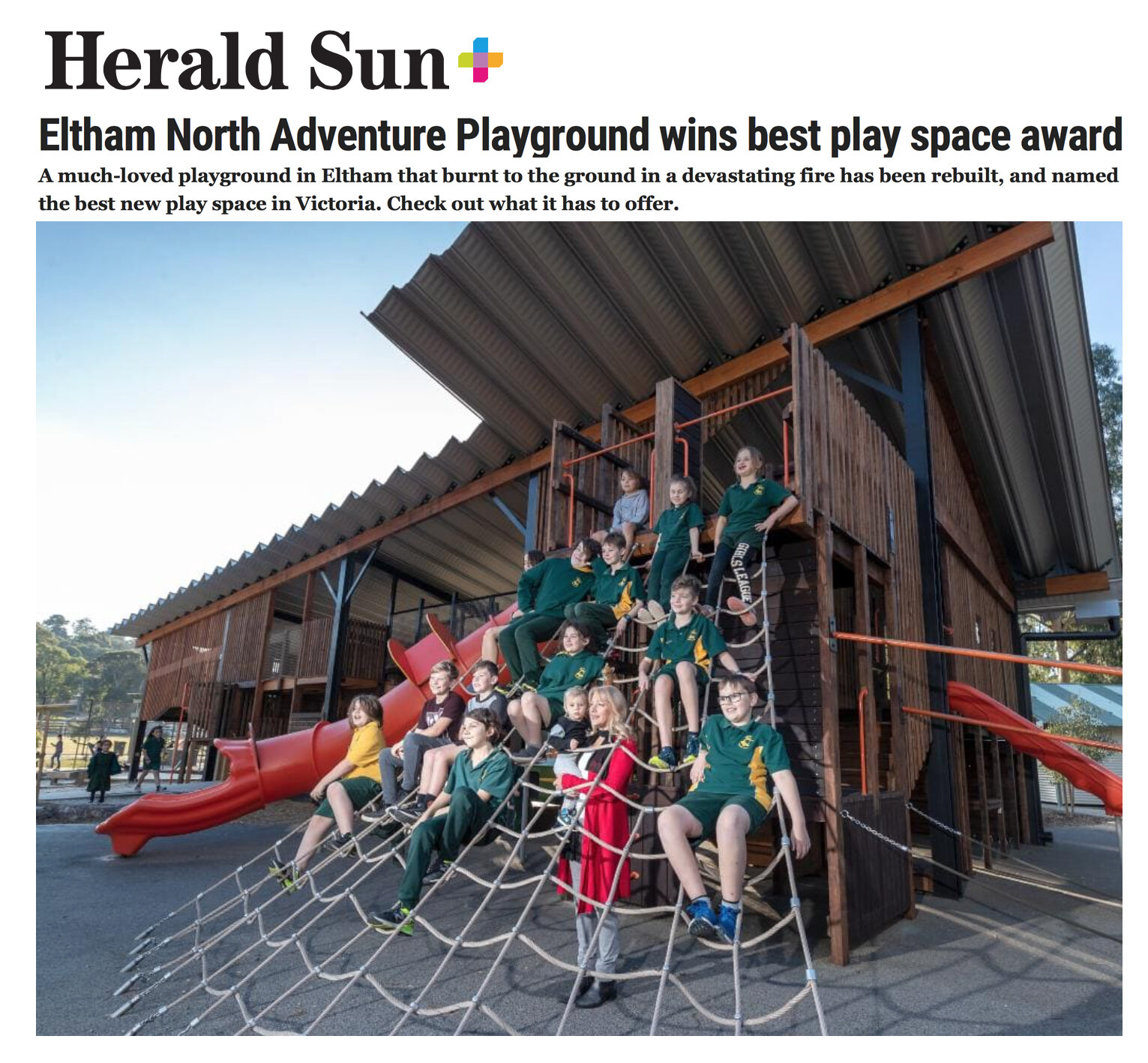
Eltham North Playground wins AILA Award

RESIDENTIAL - Allan Street House
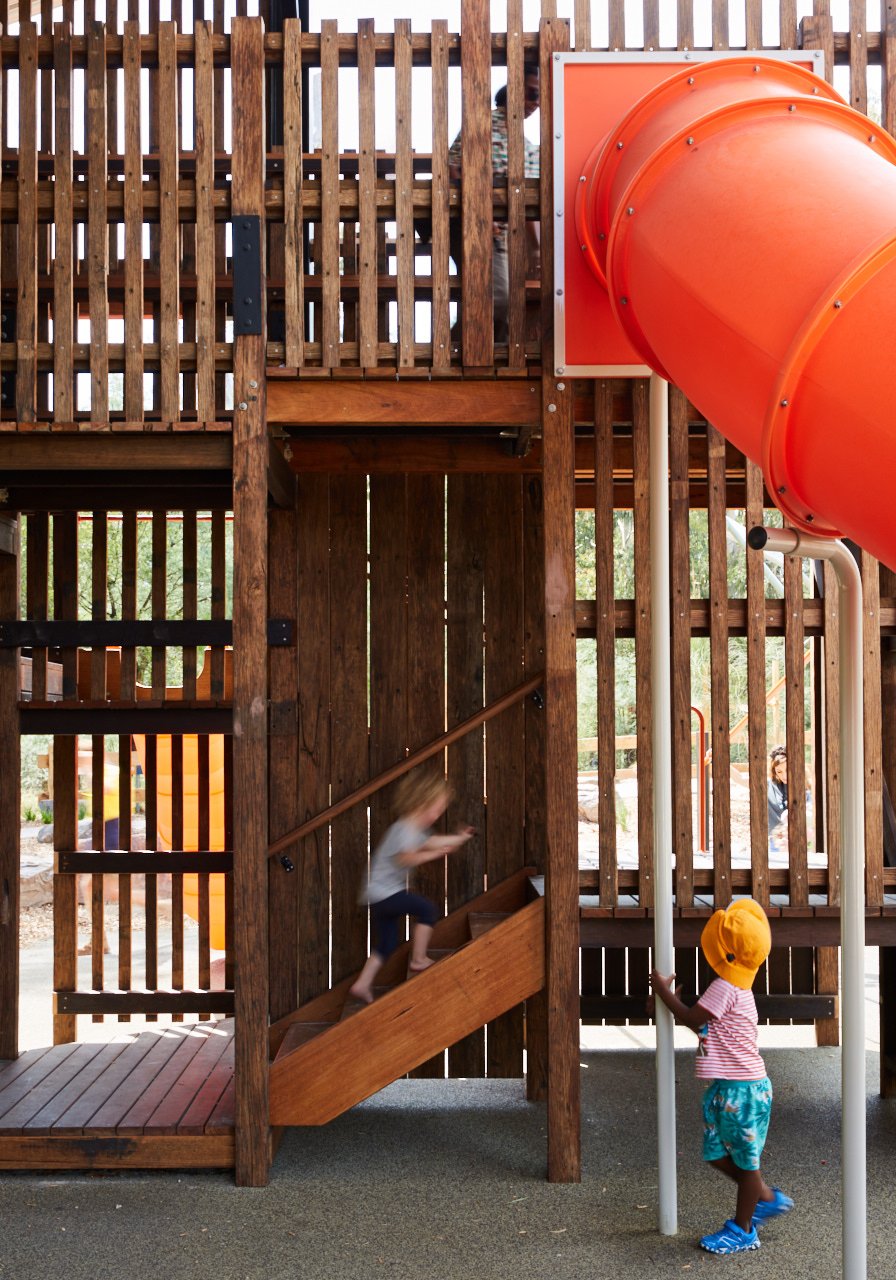
COMMUNITY - Eltham North Playground
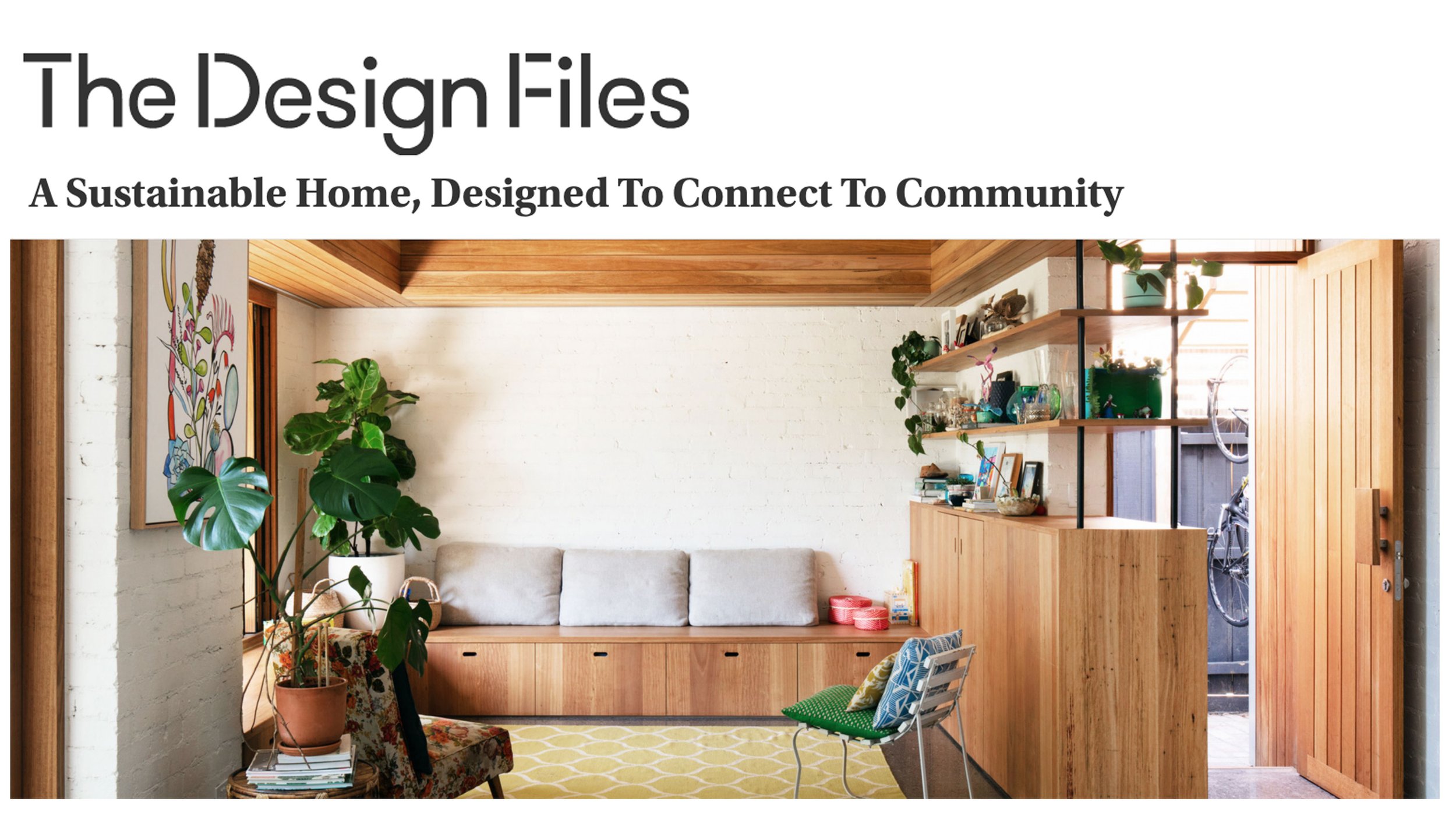
MEDIA FEATURE - The Design Files

BLOG - The Importance Of Play
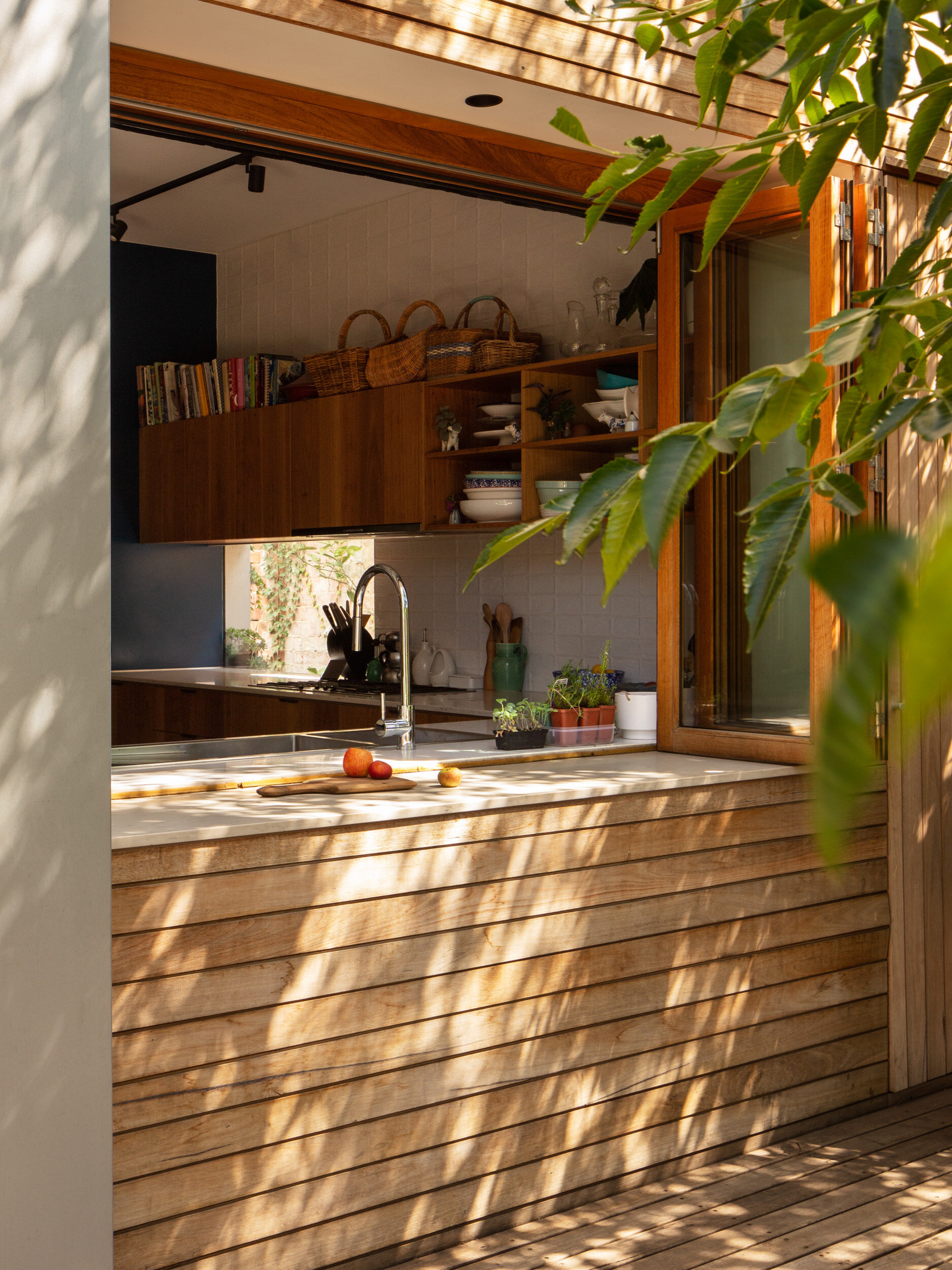
RESIDENTIAL Elm Street House

MULTI-RESIDENTIAL - High Street Apartments
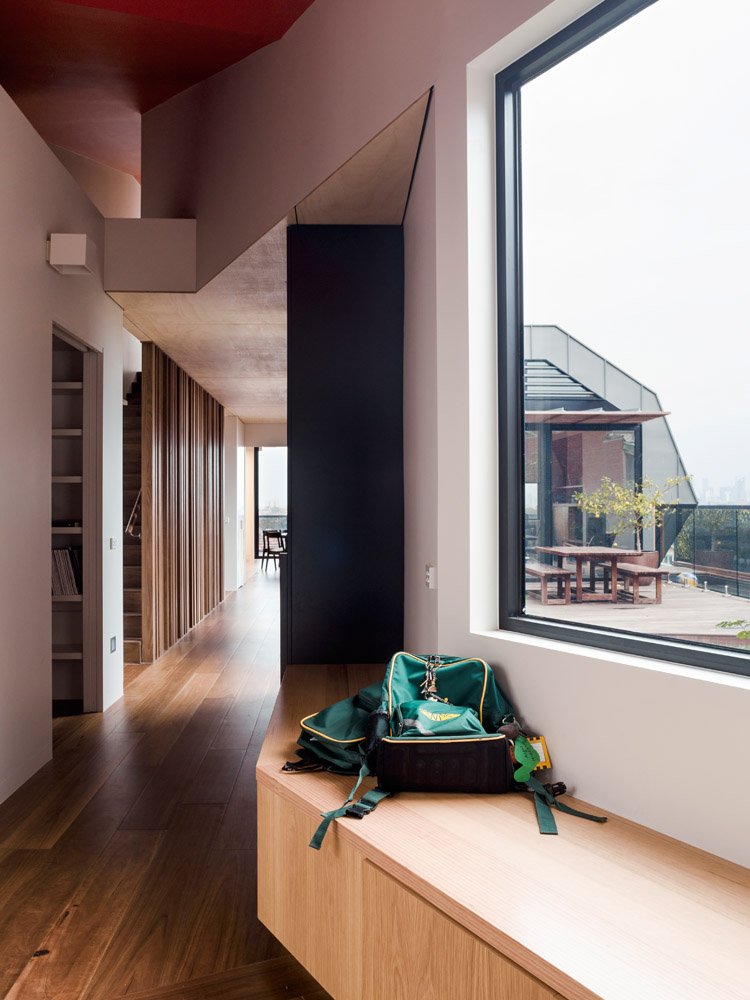
RESIDENTIAL - Ruckers Hill House
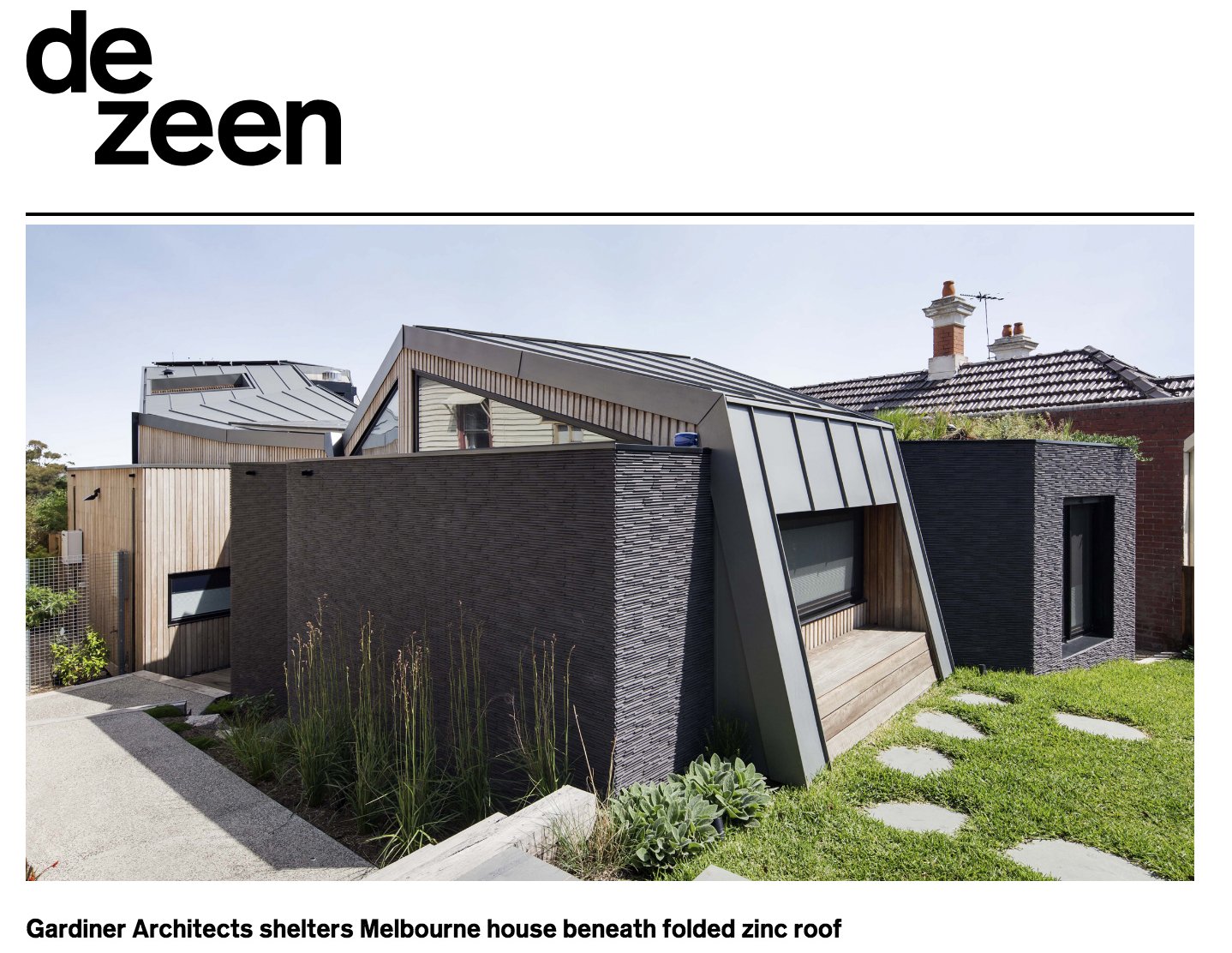
MEDIA FEATURE - Dezeed
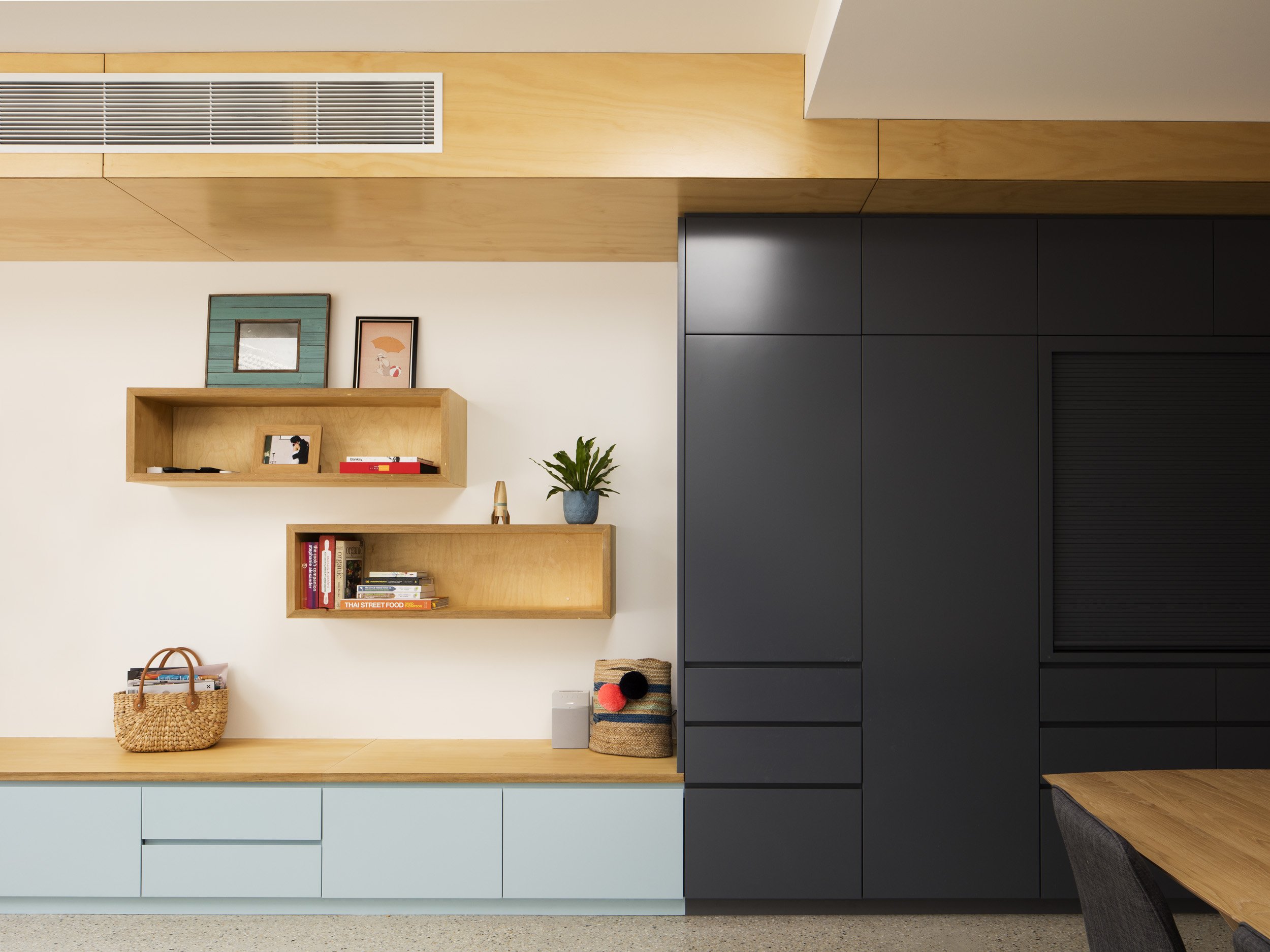
RESIDENTIAL - McKean Street House
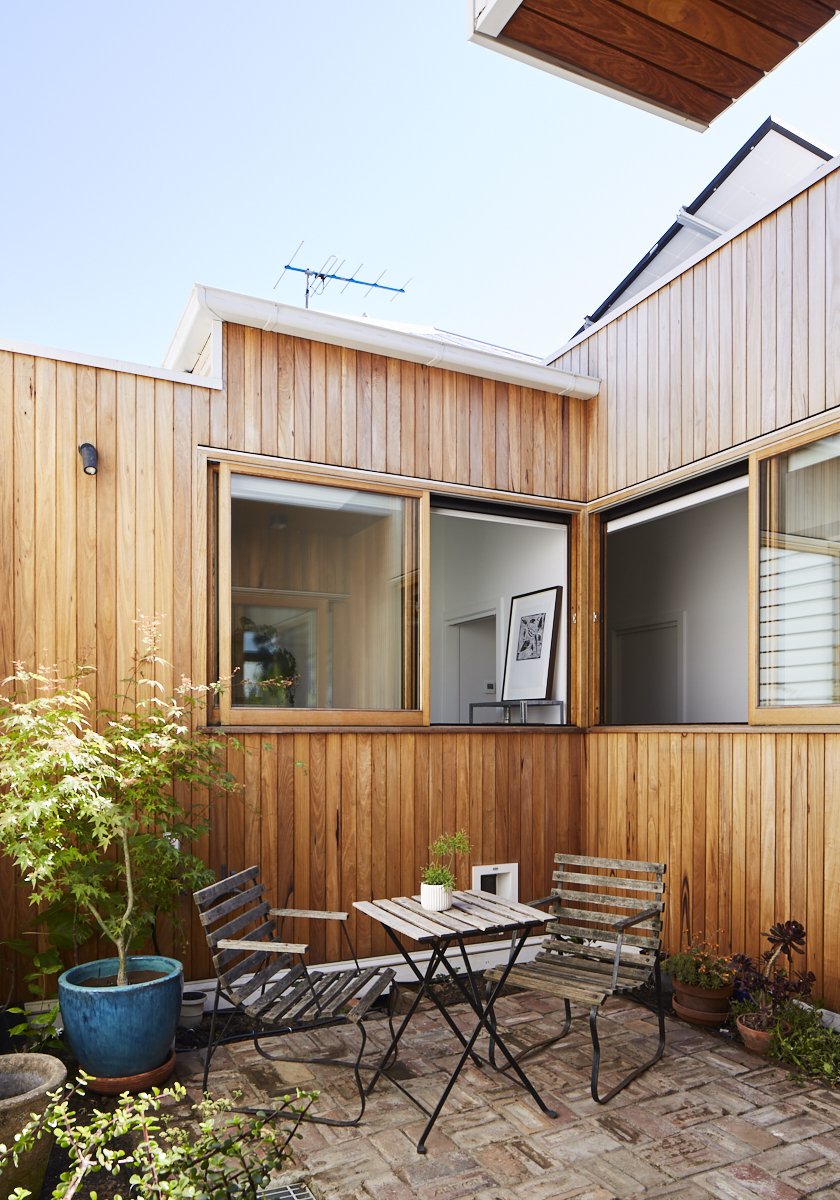
RESIDENTIAL - Anna's House
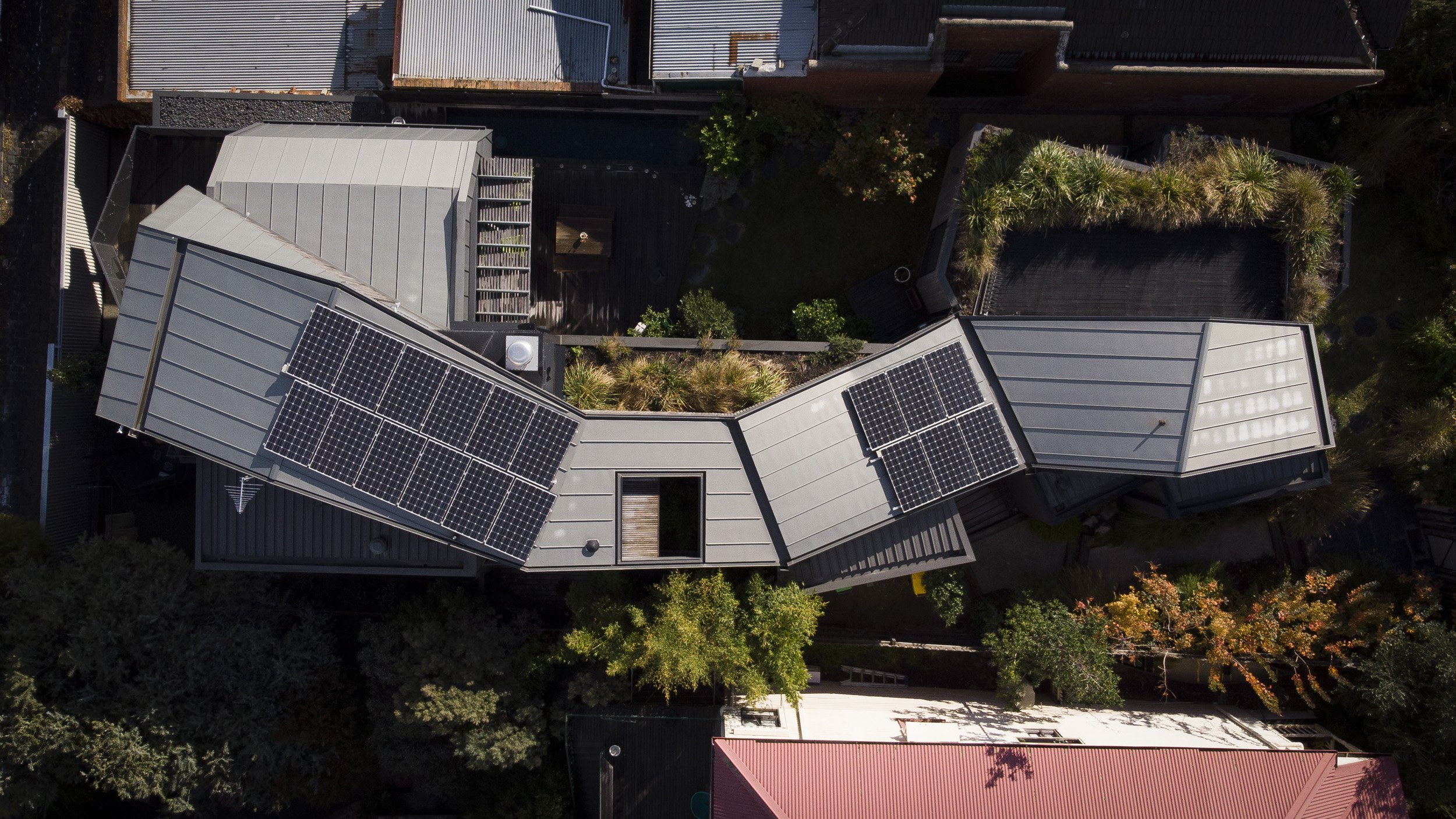
BLOG - Reducing greenhouse gas emissions
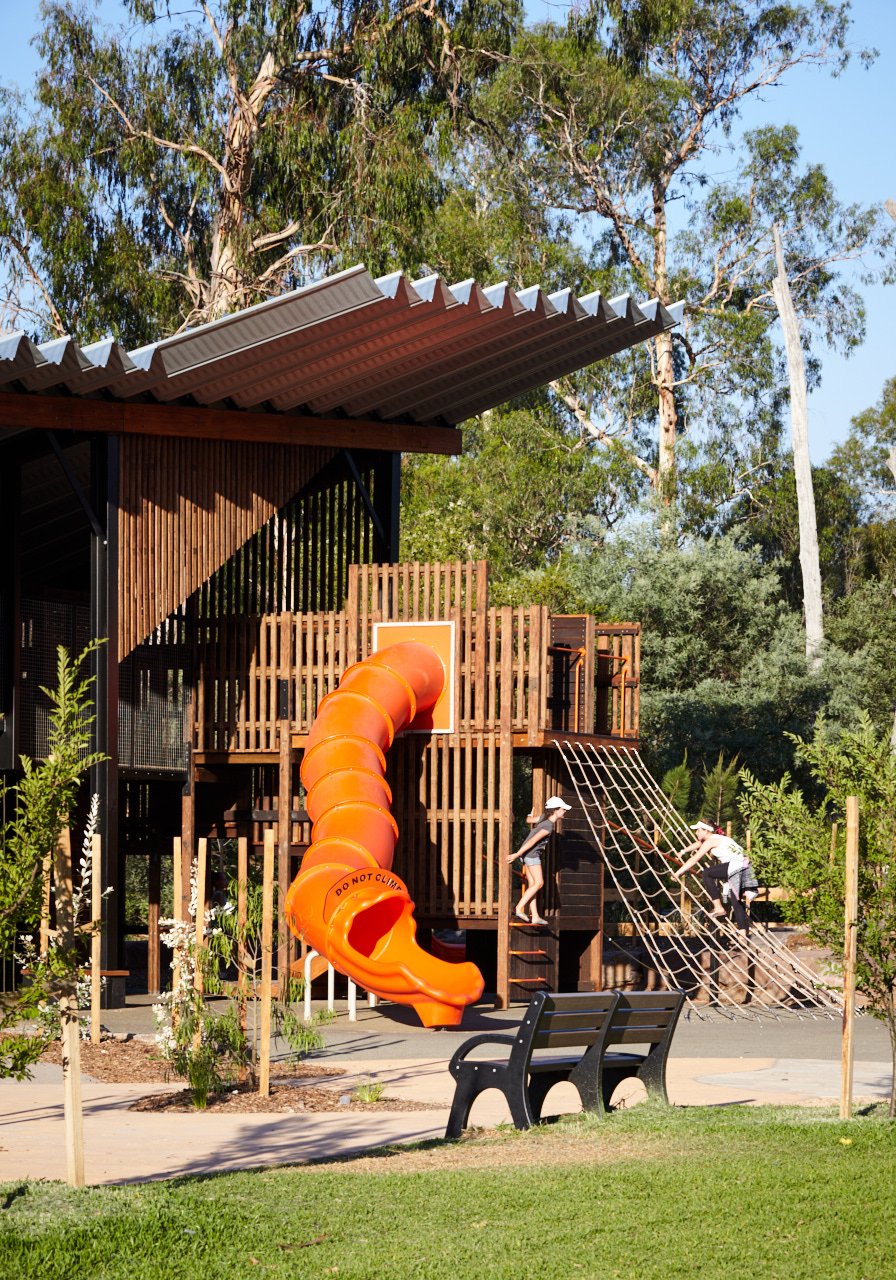
COMMUNITY - Eltham North Playground










