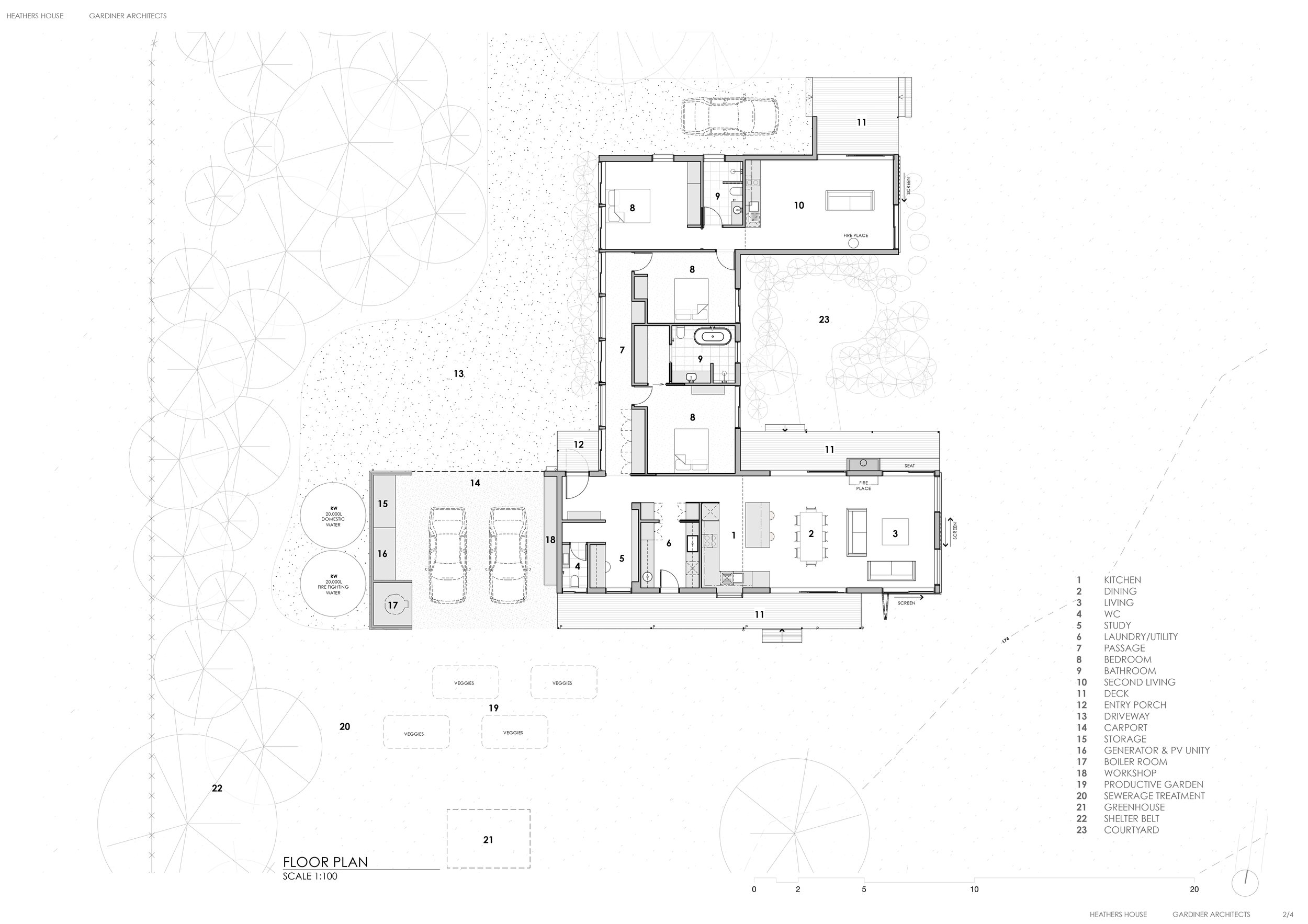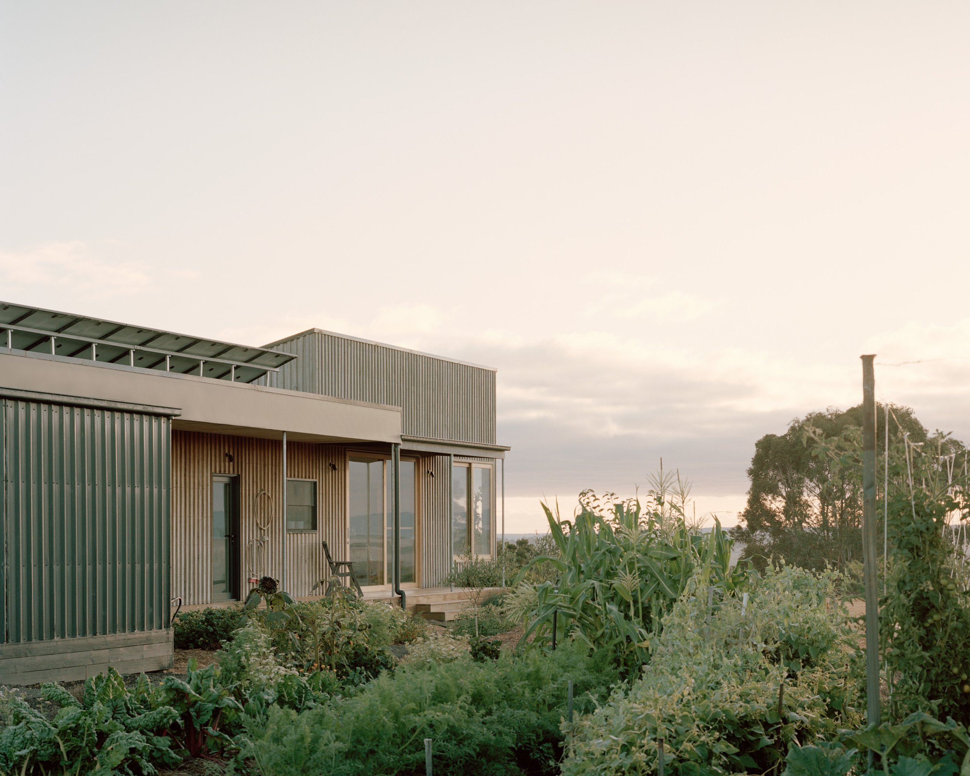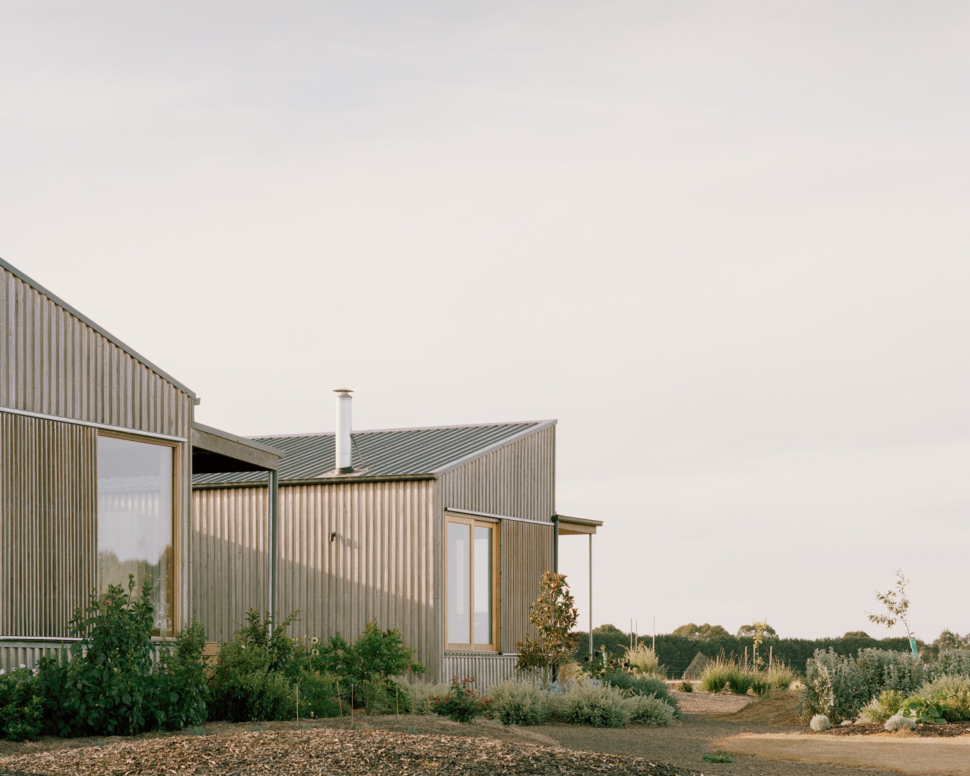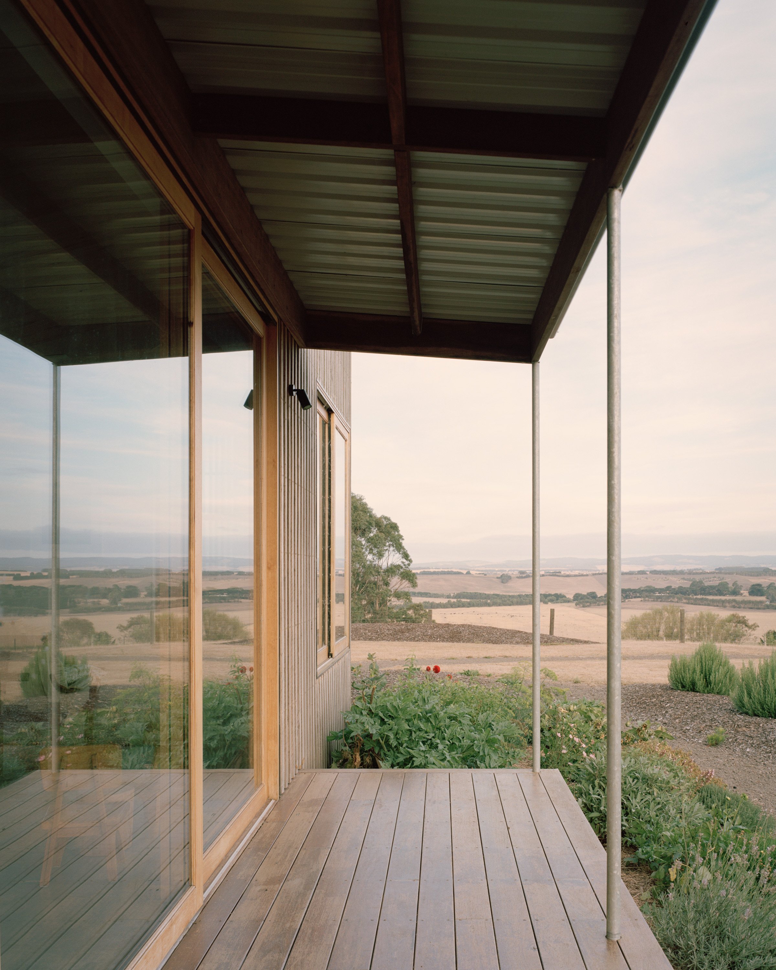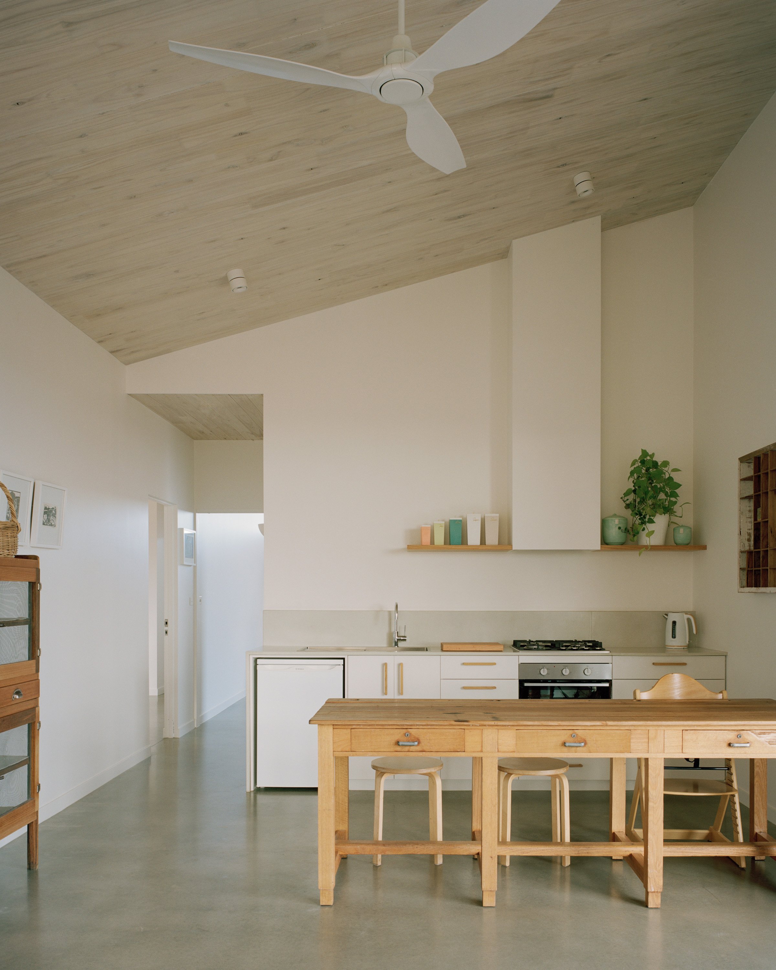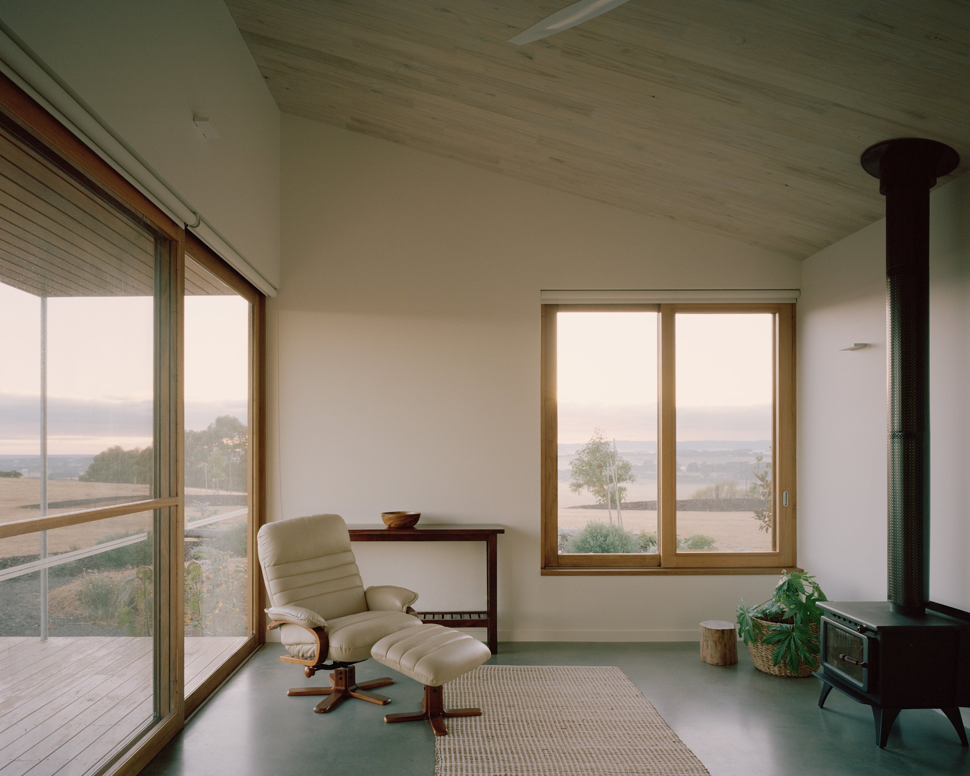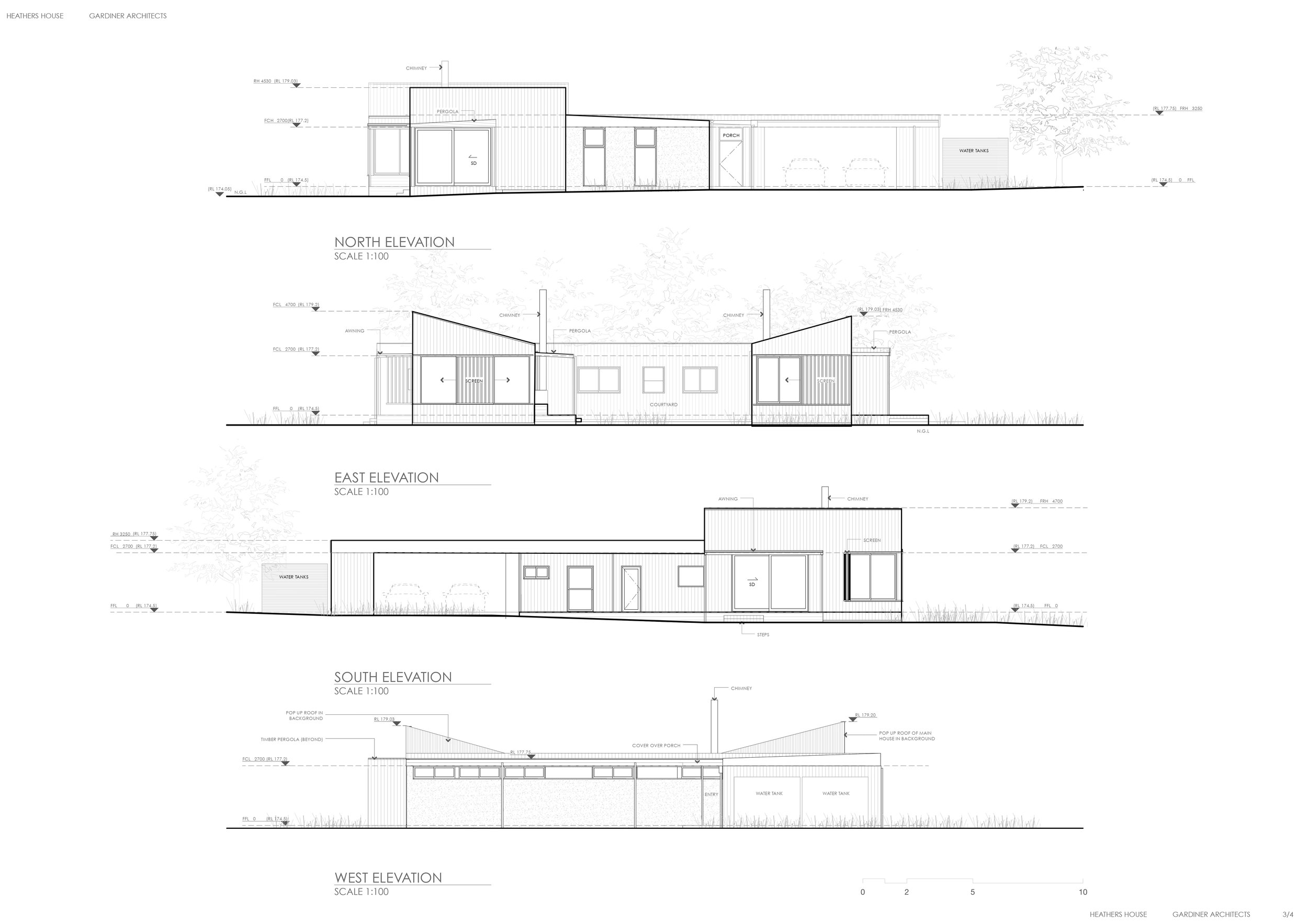Heather’s House
Location: Birregurra, VIC
Building Type: Off-Grid Farmhouse
Photography: Rory Gardiner
Builder: Spence Construction
Nestled on the edge of Barwon Valley in Birregurra, on Gulidjan and Wadawurrung country, this project reimagines rural living for our client Heather and her family. The sustainable farmhouse balances modern comforts, flexibility and off-grid living with a design that is responsive to the farmland and the native vegetation that surrounds it.
The sheltered courtyard turns its back to prevailing winds
The Project Brief
The brief for the project revolves around several key principles and values, reflecting Heather's vision and priorities. Firstly, family support and intergenerational living are central themes, as Heather purchased the farm to provide a home for her children and their families while also creating her own living space.
Sustainability stands as a fundamental principle, evident in the decision to make the property off-grid, incorporating solar panels, water tanks, a transpiration septic system and a wood-fired boiler for heating. This commitment extends to native vegetation restoration and erosion control, aligning with Heather's values of environmental stewardship and responsible land management.
Flexibility and adaptability are central to the design, with the layout allowing for various scenarios such as family visits or rental income generation.
Pragmatism and functionality are emphasised, with careful consideration given to the layout and utilisation of space, balancing indoor and outdoor living areas while accommodating areas for services, food production and processing.
In essence, the project's conceptual framework is guided by principles of family support, sustainability, flexibility, pragmatism, and functionality, reflecting Heather's values and priorities while responding to the practical needs of the property.
Low maintenance materials were chosen due to the exposed context of the house.
Context
Situated on a vast 37-hectare property, the siting and form of the farmhouse considers agricultural needs, scenic vistas, and environmental sustainability. Turning its back to prevailing westerly winds, the dwelling provides shelter within the eastern courtyard.
Heather and her family have planted a windbreak along the western perimeter of the property. 1.5 hectares of eroded land to the east of the dwelling, has been rehabilitated with native grasses, fostering biodiversity and supporting local fauna. The holistic approach to the project that extends beyond the house’s walls, forges a deeper connection between the farmhouse, its inhabitants, and the natural surroundings.
Functional Performance
The program resolution effectively aligns with the clients' brief by providing functional spaces that meet their specific needs and preferences. The design incorporates separate living areas for the clients and their family, accommodating potential rental income or family visits. Sustainability features such as off-grid systems and native vegetation restoration fulfill the clients' desire for environmental responsibility.
Flexibility in the layout allows for various scenarios, reflecting the clients' emphasis on adaptability. Overall, the functional performance of the design meets the clients' brief by providing a sustainable, flexible, and tailored living environment that addresses their priorities and enhances their quality of life.
The main living space
Systems Integration
A collaboration of allied disciplines proved vital in achieving the project's success, particularly in devising an efficient off-grid system and incorporating prefabricated construction methods suitable for the rural setting.
Specialists in off-grid energy, wood-fired boilers and septic systems contributed to the off-grid system design. Early recognition of the potential for mass timber construction, led to a collaboration with CLOS and Cusp Building Solutions resulting in a composite mass timber roof structure that expedited construction. A local planting specialist and landscape designer tailored the landscape design to the site, while Spence Construction adeptly managed construction challenges, including those posed by Covid.
Budget Constraints
The project had to adhere to a constrained budget, shaping every decision made throughout its execution. Despite challenges and setbacks, the project demonstrated effective financial management, delivering great value for the client.
By prioritising adhering to budget restraints without compromising quality or the sustainability objectives, we were able to maximise long-term benefits. Strategic decisions, such as utilising prefabricated components and local trades, reduced costs and minimised waste. The result is a timeless and resilient farmhouse that not only meets the client's budget constraints but also surpassed her aspirations for a sustainable rural retreat.
Ground Floor Plan - spaces are arranged into several functional wings
Sustainability
Heather’s sustainable farmhouse integrates innovative sustainable practices across building techniques, material selections, and the off-grid energy system.
The design prioritises waste reduction by retaining all wastewater on-site, reusing it to enrich the surrounding soil via the transpiration septic system. Timber was sourced from certified plantations in Victoria and Tasmania, serving as the primary structural material and cladding. The prefabricated engineered timber roof structure minimised timber waste during construction. Utilising radial sawn cladding maximises the timber recovery from smaller logs, further reducing waste.
Energy efficiency was a central focus, with solar panels and a highly efficient wood-fired boiler powering the off-grid system. This specialised boiler, minimises the consumption of firewood, ensuring energy autonomy with minimal environmental impact.
Regeneration efforts include rehabilitating 1.5 hectares of eroded land with indigenous grasses and planting a 350m long wind shelter belt with native trees. Over 2,500 plants have been planted to date, enhancing biodiversity, and supporting the site's ecology.
Environmental education is prioritised, allowing inhabitants to experience off-grid living and engage in food production and land stewardship practices. Flexibility in layout ensures future adaptability. This holistic approach also sets a precedent, showing the wider community the benefits in sustainable living practices.
The project integrates various sustainability strategies beyond conventional practices to enhance its environmental performance and minimise its ecological footprint.
Prefabrication construction techniques were employed for the range of sustainable benefits it allowed. The use of locally sourced plantation timber with low embodied energy was a strong influencing factor. Prefabrication also minimises vehicular transport and resource consumption on site.
A range of other strategies were factored into the design to optimise energy efficiency. Passive solar design principles were incorporated along with a concrete slab for thermal mass and external screening to the double-glazed windows. Thicker studs were selected to allow for higher insulation levels, ensuring year-round comfort without overburdening the off-grid system.
The design prioritised a small footprint to further reduce material use and energy demand, while zoning the heating minimises energy wastage.
These comprehensive strategies collectively contribute to the project's sustainability goals and underscore its commitment to environmental stewardship and efficiency.
Project Outcomes
The design enhances inhabitants' lives by offering flexible internal spaces that adapt to evolving needs. Heather can accommodate family, host Airbnb guests, or have space for her art therapy practice. The sustainable features of the house create an adaptable building suitable to all weather conditions. The house is more than a stagnant object, but something to get to know and live along with.
The design prioritises food production and land management, utilising rainwater and a transpiration septic system for efficient food production. Overall, these features enhance the inhabitants' quality of life by providing a versatile, sustainable, and functional living environment.





