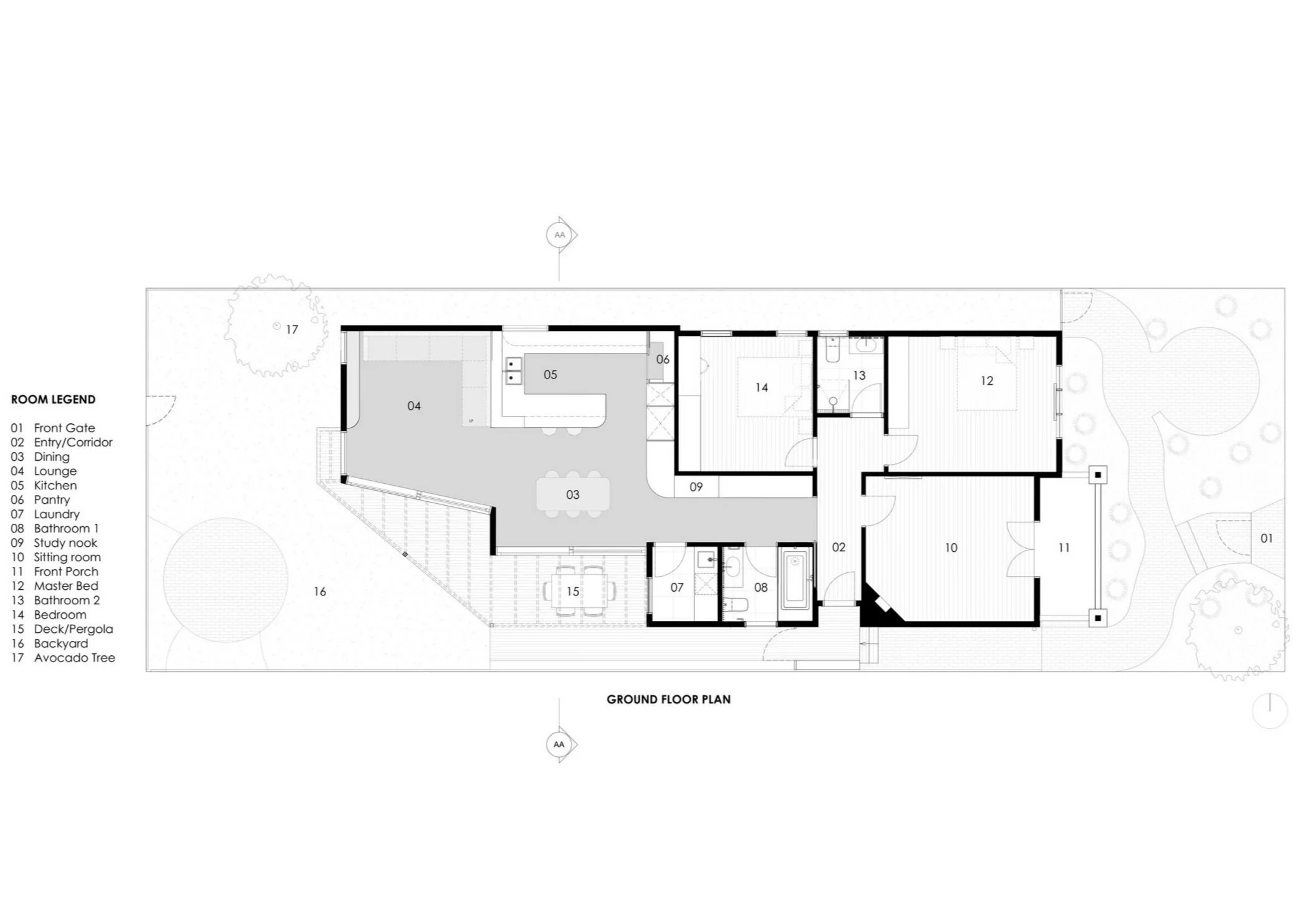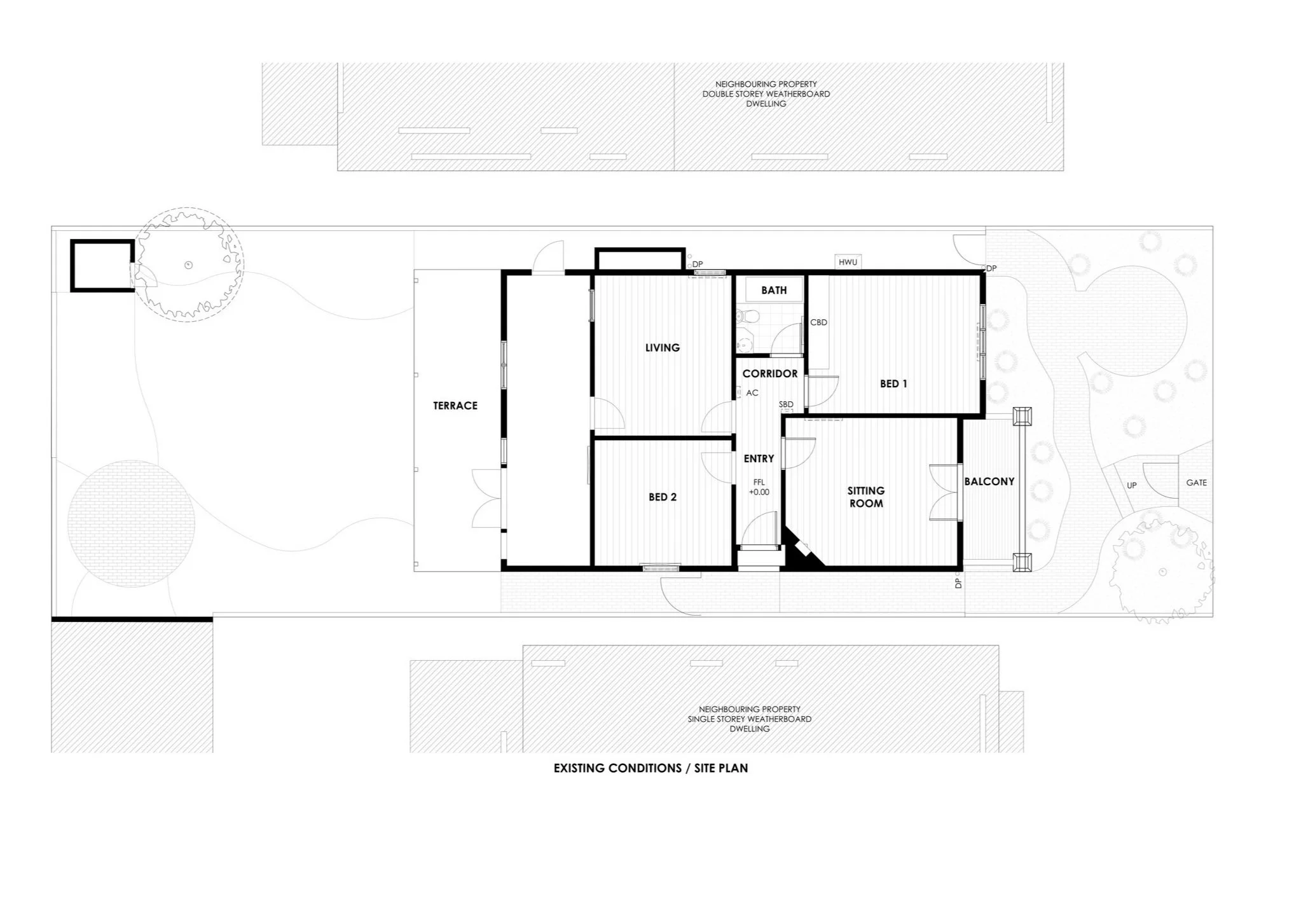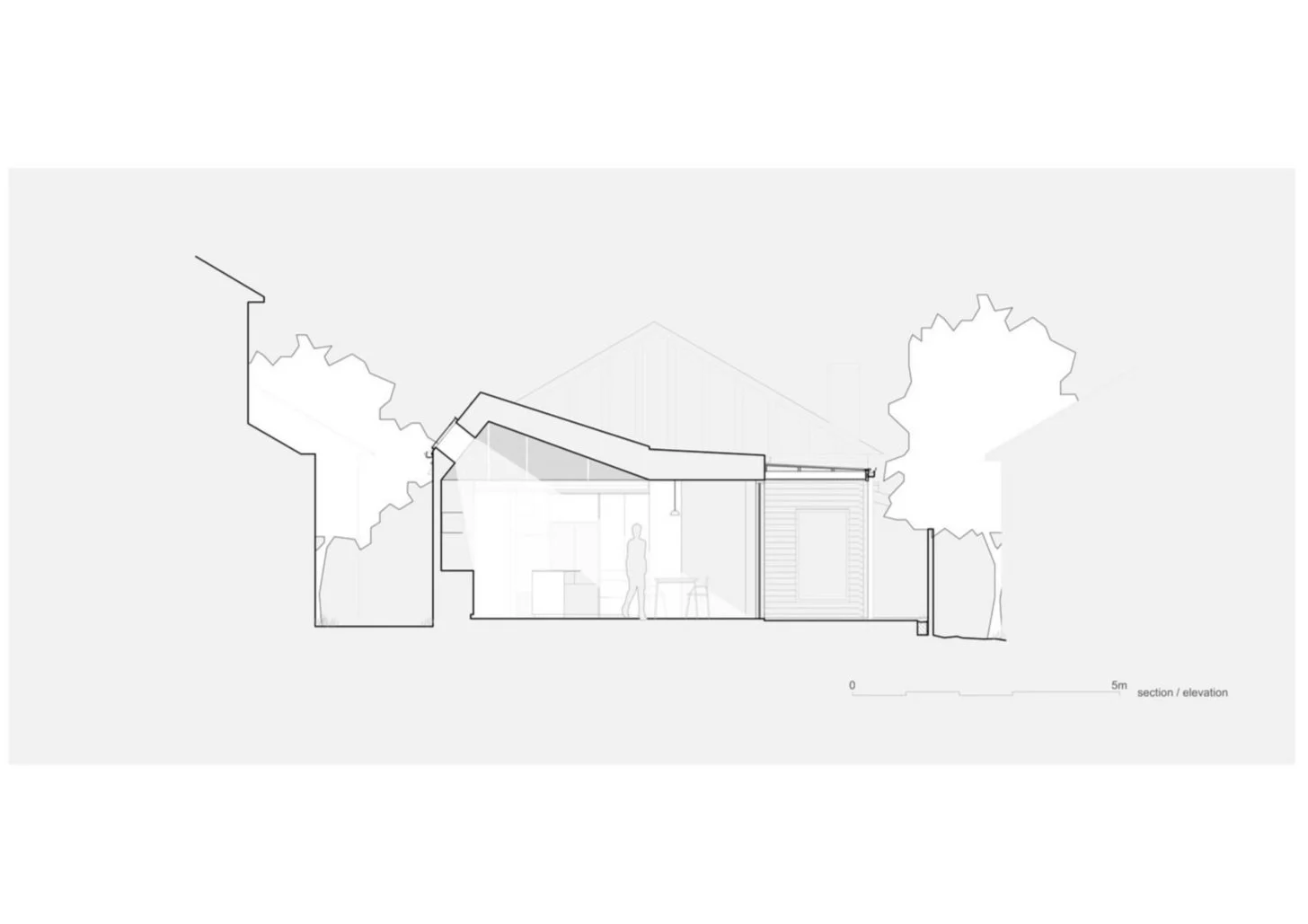Dunstan Avenue Renovation
Single Storey Residence / Brunswick, VIC
Photographer: Alex Reinders
Builder: Paul Howroyd
Renovating a Home for Functionality and Sustainability
When embarking on the renovation of this small, rundown home in Brunswick, our clients sought a transformation that would not only improve the living experience but also align with their sustainable values. This 1920s weatherboard house had seen better days. With its outdated and limited layout, including a cramped bathroom and an inefficient kitchen with the laundry in the same room. It was clear that a full renovation was necessary. The clients, Tim and Kirsty, a busy professional couple along with their son Charlie, wanted a home that was both functional and flexible, while maintaining the charm of the original structure.
The front of the renovated weatherboard house has been retained and refurbished
Understanding the Brief
The primary request from the clients was clear: “please, no laundry in the kitchen.” This seemingly simple yet vital request set the stage for the entire project. The couple, particularly Kirsty, emphasised their desire for a more efficient layout with a larger, more functional kitchen, and better living spaces. They didn’t want a massive house, but a compact and liveable space that worked well for their family. Importantly, they wanted the design to be flexible enough to accommodate a range of activities, offering them privacy when needed while still fostering a sense of togetherness.
They also wanted a house that embraced the outdoor space, blending indoor and outdoor living areas. Additionally, the home had to be energy-efficient, sustainable, and built to last.
The side entry into the house with new decking and gate
The entry to the house, located down the side of the building
Initial Challenges and Design Decisions
The initial property had several constraints, notably its small size and the presence of a large two-story house to the north. This structure overshadowed the property and created privacy concerns. Given these challenges, we explored several options for expanding the house, including considering a two-storey solution. However, this idea was quickly ruled out due to the limited site space. Adding a staircase would have meant losing valuable room on the ground floor, so a single-storey approach was the best way forward.
Our solution was to focus on enhancing the available footprint and orienting the new spaces efficiently. The living, kitchen, and dining areas were along the northern side boundary, facing south making use of natural light while still considering the mass of the neighbouring dwelling to the north. To maximise light, the addition features vaulted ceilings with high north facing skylights, drawing sunlight down into the opening living area. Overall, the design creates a sense of openness within a small footprint while overcoming the challenges posed by the tall neighbouring house.
The vaulted ceiling, lined in ply wraps down into the corridor. The wall of joinery in the kitchen incorporates a curved corner that tucks away a study nook beyond
The Renovation Strategy
A key element in the renovation was to retain as much of the original house as possible, preserving its historic value and minimising waste. The goal was not to tear down the old but to breathe new life into it, creating a balanced design that integrates both the old and new elements. The original timber work, weatherboards, and floors were repaired. A rearrangement of bedrooms, bathrooms and the new laundry were all incorporated within the area of the retained home.
The extension itself is understated in design. We chose a truncated gable form for the extension, which mirrors the original gable roof style. The extension was deliberately kept lower on the southern side to avoid overshadowing the outdoor space, ensuring a comfortable environment both inside and out. The house now includes the open plan kitchen, living and dining, two bedroom with a third room that can be used as a sitting room, home office or guest bedroom. A second bathroom has been added as well a wall of generous storage and a study nook. The spaces effectively allow for flexibility for the family as their needs evolve.
The extension to the rear of the house clad in Abodo timber cladding
Material Choices and Atmosphere
Given the compact nature of the space, it was essential to create a sense of openness while maintaining a warm, inviting atmosphere. The interior palette was kept simple and cohesive, with a strong emphasis on timber. The joinery, ceilings, and portions of the walls all feature ply veneer, creating a harmonious flow. The vaulted ceiling, lined with plywood, has definitely become the focal point of the new living space.
In terms of flooring, a warm, grey burnished concrete finish was selected for its durability and cool tone. This material choice, along with the timber accents and splashes of colour in the bathrooms and laundry, creates a feeling of calm and warmth. The overall subtle aesthetic ensures that the space remains adaptable to the clients’ future style choices.
The dining area is connected by large sliding doors to a covered deck area
Sustainable Design Principles
Sustainability was a key consideration throughout the project. From the start, we made a conscious decision to retain the main structure of the house, restoring and upgrading, rather than demolishing and rebuilding. This approach reduces waste and demand on new resources and materials.
The new extension incorporates passive solar design principles to help control temperature and lighting, minimising the need for active cooling or heating systems. The high level of insulation, quality double glazed timber windows and the considered placement of glazing help maintain a comfortable temperature year-round. Fixed and adjustable external screening means the amount of sun accessed from inside can be managed and adapted through the seasons. Additionally, we incorporated sustainable materials such as charred FSC timber for the exterior and ensured that all finishes were chosen with durability in mind.
The home’s layout and materials work in harmony to reduce energy demands, demonstrating that thoughtful design can be both efficient and sustainable. The project includes a rainwater tank and solar panels, further reducing the home’s environmental impact. The existing evaporative cooling system still had life left in it so was retained and extended.
A Space for the Future
One of the key benefits of this project is its adaptability. The new home provides the family with a space that can evolve as their needs change. With flexible living areas and an emphasis on privacy when needed, the design accommodates various activities—from quiet moments of solitude to family gatherings. The layout ensures that the family can live comfortably together while also respecting each other’s space.
The final product is a home that works not only for today but will continue to serve the family for many years to come. The durability of the materials, combined with the efficient use of space, ensures that this house will stand the test of time.
The built in cupboard and desk in Charlie’s bedroom
The study nook recessed into the joinery in the hallway
This renovation is a perfect example of how careful planning and thoughtful design can transform a small, outdated home into a space that is both functional and sustainable. By maintaining the integrity of the original house while introducing modern features, we’ve created a home that fits the clients' needs now and into the future. The project demonstrates the value of working within constraints—whether they be spatial, budgetary, or environmental—and how a thoughtful approach can lead to exceptional outcomes.
Ultimately, the success of this project lies in its ability to combine the old and the new, creating a space that feels both timeless and contemporary. For the family, it’s a home that perfectly fits their lifestyle, offering comfort, privacy, and the flexibility to grow.
The wall of joinery that wraps around the kitchen into the hallway. The soft curve allows the areas to feel more open and connected
High spec Binq windows were used throughout the project. The southern deck is covered by a timber slat pergola
The living room window frames a view of the retained Avocado tree
The study nook
A view of the kitchen from the deck
The much anticipated seperate laundry
The timber reveals help frame and define the doorways to the bathroom and laundry
The living area with built in joinery
A view of the kitchen
The timber clad pergola wraps around the southern and western facade of the extension. We’re looking forward to seeing the landscape develop once the clients move in!
























