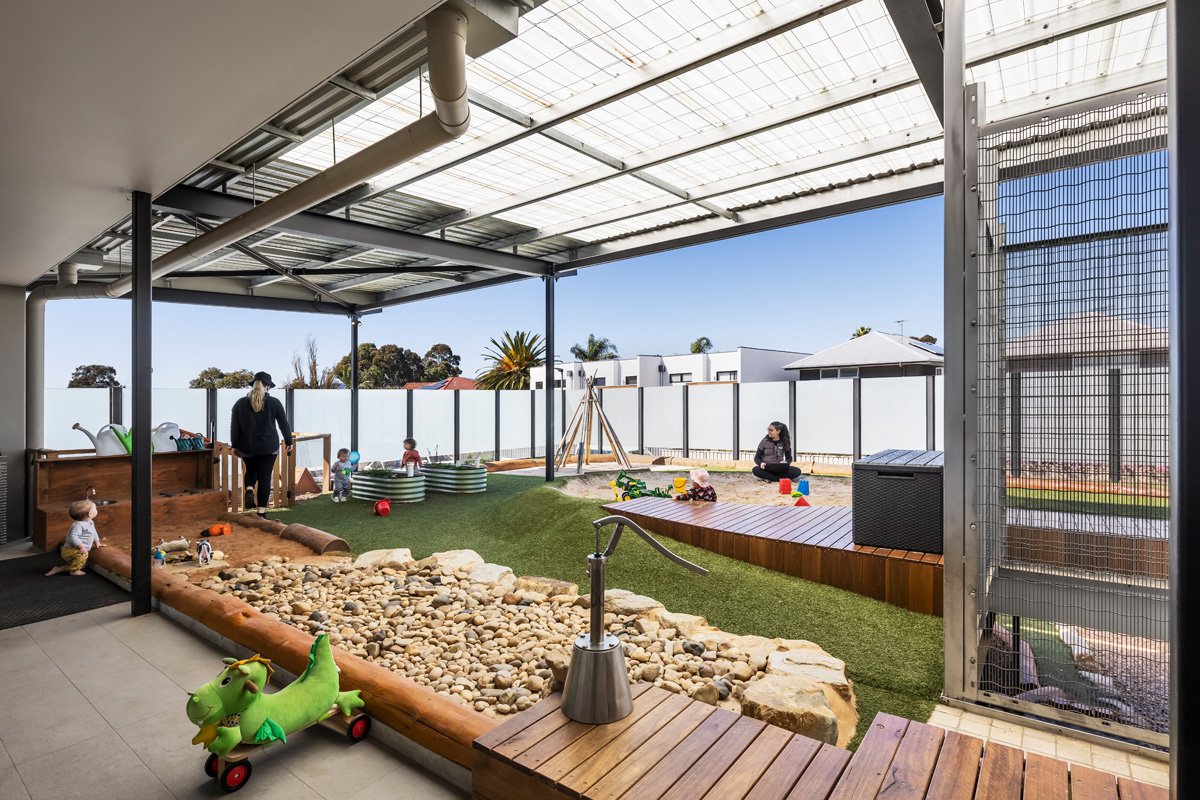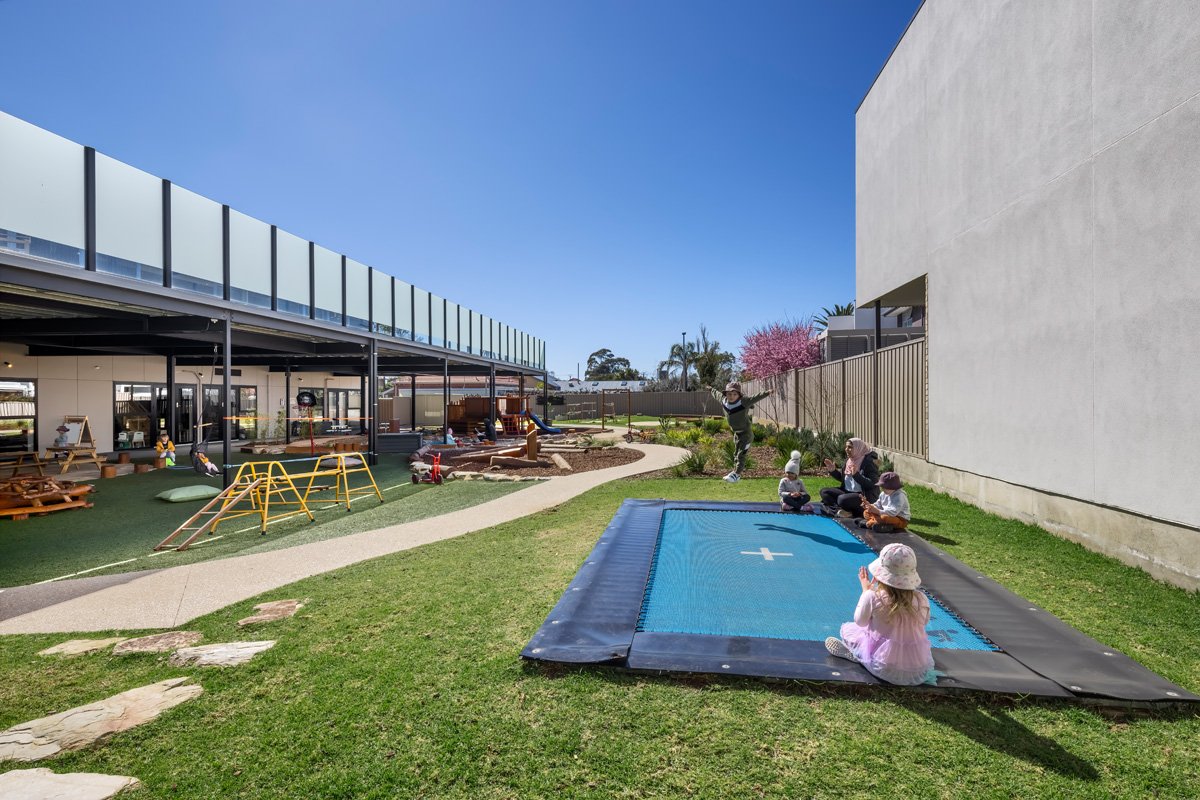Plympton Early Learning Centre
Educational / Plympton, SA
Photographer: Aaron Citi
The Plympton Childcare Centre is a two storey building with outdoor play areas split over the two levels. The interior incorporates soft materials and tones along with curved walls and light, open rooms that were designed with the intention of incorporating playful architectural elements.
Gardiner Architects inherited this project at a stage where the building was already partially constructed for a different childcare operator. The tilt slab frame of the building was already installed on site, providing the rectilinear external form. We set out to create dynamic internal spaces, with consideration of access to natural light, the ease of supervision as well as circulation throughout the facility.
The street facing facade with green tiles and timber battens incorporated to add texture and warmth to the exterior of the building.
The original floor plan had long, narrow Activity Rooms with minimal access to daylight. By reformatting the internal spaces and incorporating wider Activity Rooms, the spaces became lighter and more open while being more useable with larger, more flexible play spaces provided.
The open Activity Rooms provide space for a range of moveable play equipment, allowing plenty of area to adapt to suit a range of activities.
The previous design located the bathrooms between each room along the exterior walls to connect with the outdoor play spaces. We chose to relocate the children’s bathrooms, finding that setting them back within the building provided more area for windows and doors and therefore connection to outdoors and access to natural light. Bathroom facilities servicing the outdoor areas were provided separately to align with regulatory requirements. Sometimes it’s about working within the parameters of the regulations but finding the best way they work within the context of the project.
An open plan Activity Room with moveable play equipment and setback bathroom facilties.
The facilities were organised to allow for connection between spaces for the ease of movement of staff as well as groups of children. When entering the building, views through to the kitchen and dining area as well as the activity rooms allow parents dropping off their children to see through to some of the spaces they’ll be spending the day in.
The open kitchen facilities, visible from the reception area.
Curved walls and joinery in the reception area.
The street facing façade was bare concrete. We explored ways to make the building more distinct and visually appealing from the street. Timber battens along with a soft green tile were incorporated which also helped activate and define the entry.
Timber battens line the wall and soffit around the entry.
The outdoor play spaces are located at the rear of the site, separate from the street. The open areas incorporate veggie gardens, a chicken coop and a range of play elements that foster imaginative play.
The chicken coop and garden beds within the ground level outdoor play space.
Visual connection between the two levels of outdoor play is provided through a large light well cut into the upper level. This also allows a wash of light to enter into the building, mitigating the impact of the large overhang of the upper level.
The light well cutout of the upper level deck with a range of play elements incorporated below.
It was decided that the outdoor play space dedicated to the younger age groups was more suited to the lower scale, covered outdoor space on the first level.
Natural materials and finishes incorporated into the upper level outdoor areas suitable for younger children.
This project was akin to the adaptive re-use of existing building stock which has become a more common way of providing childcare facilities in built up areas where the demand for childcare is high. While we didn’t choose the building form, we found creative ways to work with what was there to minimise wastage and adapt the building form to best suit our client’s needs.
Plenty of space to run, jump and cycle!
To read more about our approach to designing outdoor play spaces, you can click here
We’ve also put together some blog posts that describe our approach to designing for the early years of education. Click here to read about our thoughts on childcare design today and here for some words on designing for flexibility.










